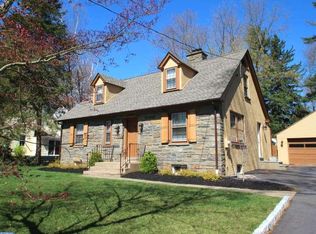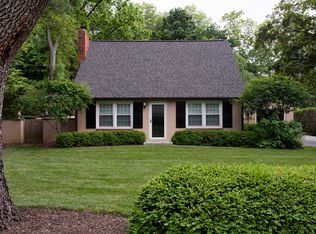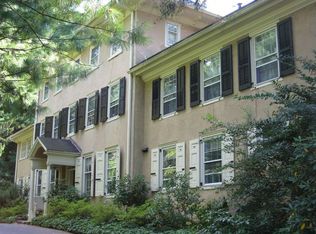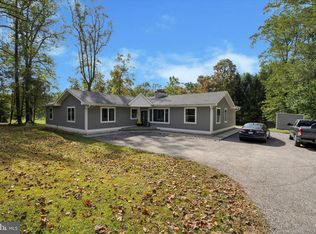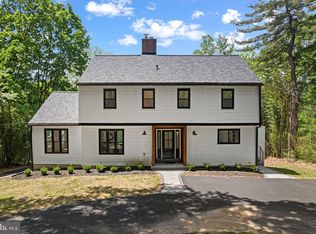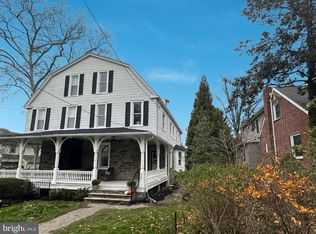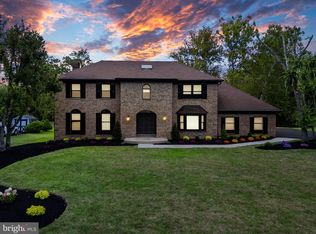Located in the heart of Radnor Township, this fully renovated modern victorian farmhouse blends timeless charm with contemporary elegance on a spacious half-acre lot. A wide front porch spans the entire width of the home, creating the perfect spot to relax and unwind. Inside, the 5-bedroom, 3.5-bath layout offers a thoughtfully designed open floor plan with durable and stylish LVF flooring, custom shaker cabinetry, and sleek matte black hardware. The chef’s kitchen features quartz countertops, a herringbone marble backsplash, premium stainless steel appliances, and a separate pantry, flowing seamlessly into the dining and living areas. A cozy den, private study, and statement fireplace add warmth and functionality. The second floor boasts a luxurious primary suite with a spa-like bath, double vanity, rainfall shower, and soaking tub, along with an additional bedroom and full bath. The third level offers three more spacious bedrooms, another full bath, and a dedicated laundry room for added convenience. Outdoor living is just as impressive, with a large back patio off the kitchen, a sprawling yard, and an oversized detached two-car garage with loft space—perfect for storage or future expansion. The unfinished waterproof basement provides even more potential. With a prime location in Radnor Township and a thoughtful blend of classic and modern design, this home offers a rare opportunity for refined Main Line living.
For sale
Price cut: $100K (12/5)
$1,199,000
100 Radnor Ave, Villanova, PA 19085
5beds
3,223sqft
Est.:
Single Family Residence
Built in 1890
0.67 Acres Lot
$1,202,600 Zestimate®
$372/sqft
$-- HOA
What's special
Quartz countertopsSprawling yardLarge back patioOversized detached two-car garageSoaking tubRainfall showerPremium stainless steel appliances
- 212 days |
- 4,163 |
- 228 |
Likely to sell faster than
Zillow last checked: 8 hours ago
Listing updated: 19 hours ago
Listed by:
Adam Ferst 202-421-5500,
Compass RE 6108223356,
Co-Listing Agent: Colin T Good 814-360-2293,
Compass RE
Source: Bright MLS,MLS#: PADE2085942
Tour with a local agent
Facts & features
Interior
Bedrooms & bathrooms
- Bedrooms: 5
- Bathrooms: 4
- Full bathrooms: 3
- 1/2 bathrooms: 1
- Main level bathrooms: 1
Basement
- Area: 750
Heating
- Forced Air, Natural Gas
Cooling
- Central Air, Electric
Appliances
- Included: Stainless Steel Appliance(s), Oven/Range - Gas, Range Hood, Refrigerator, Freezer, Microwave, Gas Water Heater
- Laundry: Upper Level
Features
- Soaking Tub, Eat-in Kitchen, Family Room Off Kitchen
- Flooring: Luxury Vinyl
- Doors: Sliding Glass
- Windows: Replacement
- Basement: Partial,Concrete,Water Proofing System
- Number of fireplaces: 3
- Fireplace features: Electric, Corner, Other
Interior area
- Total structure area: 3,973
- Total interior livable area: 3,223 sqft
- Finished area above ground: 3,223
Video & virtual tour
Property
Parking
- Total spaces: 12
- Parking features: Oversized, Storage, Detached, Driveway
- Garage spaces: 2
- Uncovered spaces: 10
- Details: Garage Sqft: 700
Accessibility
- Accessibility features: None
Features
- Levels: Three
- Stories: 3
- Patio & porch: Porch, Deck, Patio
- Pool features: None
- Fencing: Partial
Lot
- Size: 0.67 Acres
- Features: Corner Lot, Rear Yard
Details
- Additional structures: Above Grade
- Parcel number: 36040214100
- Zoning: R-10 SINGLE FAMILY
- Special conditions: Standard
Construction
Type & style
- Home type: SingleFamily
- Architectural style: Victorian,Farmhouse/National Folk
- Property subtype: Single Family Residence
Materials
- Vinyl Siding
- Foundation: Stone
- Roof: Asphalt,Shingle
Condition
- Very Good
- New construction: No
- Year built: 1890
- Major remodel year: 2025
Utilities & green energy
- Electric: 200+ Amp Service
- Sewer: Public Sewer
- Water: Public
Community & HOA
Community
- Subdivision: None Available
HOA
- Has HOA: No
Location
- Region: Villanova
- Municipality: RADNOR TWP
Financial & listing details
- Price per square foot: $372/sqft
- Tax assessed value: $408,150
- Annual tax amount: $8,783
- Date on market: 5/14/2025
- Listing agreement: Exclusive Agency
- Ownership: Fee Simple
Estimated market value
$1,202,600
$1.14M - $1.26M
Not available
Price history
Price history
| Date | Event | Price |
|---|---|---|
| 12/5/2025 | Price change | $1,199,000-7.7%$372/sqft |
Source: | ||
| 10/17/2025 | Price change | $1,299,000-3.8%$403/sqft |
Source: | ||
| 9/22/2025 | Price change | $1,350,000-1.8%$419/sqft |
Source: | ||
| 9/3/2025 | Price change | $1,375,000-1.8%$427/sqft |
Source: | ||
| 7/10/2025 | Price change | $1,399,900-3.5%$434/sqft |
Source: | ||
Public tax history
Public tax history
Tax history is unavailable.BuyAbility℠ payment
Est. payment
$8,011/mo
Principal & interest
$5922
Property taxes
$1669
Home insurance
$420
Climate risks
Neighborhood: 19085
Nearby schools
GreatSchools rating
- 7/10Radnor El SchoolGrades: K-5Distance: 1.3 mi
- 8/10Radnor Middle SchoolGrades: 6-8Distance: 1.6 mi
- 9/10Radnor Senior High SchoolGrades: 9-12Distance: 0.7 mi
Schools provided by the listing agent
- District: Radnor Township
Source: Bright MLS. This data may not be complete. We recommend contacting the local school district to confirm school assignments for this home.
- Loading
- Loading
