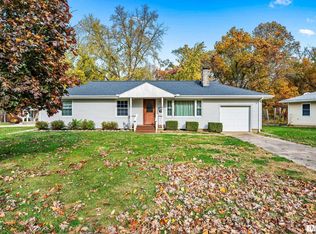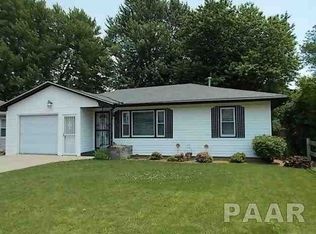Sold for $190,000
$190,000
100 Racill Ct, East Peoria, IL 61611
4beds
1,852sqft
Single Family Residence, Residential
Built in 1957
0.6 Acres Lot
$202,900 Zestimate®
$103/sqft
$1,739 Estimated rent
Home value
$202,900
Estimated sales range
Not available
$1,739/mo
Zestimate® history
Loading...
Owner options
Explore your selling options
What's special
Welcome to this beautiful 4-bedroom, 2-bath ranch home that effortlessly combines comfort, convenience, and charm. Nestled on a serene lot with a wooded backyard, this home offers the perfect retreat for those seeking space and tranquility. The main floor features a bright and inviting living area, complemented by a modernized kitchen with updated appliances and cabinets. Three generously sized bedrooms and a full bath complete the main level, providing ample space for family or guests. The finished basement is a true gem, boasting a cozy family room with a fireplace, a kitchenette for effortless entertaining, the fourth bedroom, and a second full bath. It’s an ideal setup for hosting, extended family, or creating your private getaway space. Outside, enjoy relaxing on the patio, overlooking a lush wooded area that offers privacy and a connection to nature. The one-car attached garage and additional carport provide plenty of parking options. Updates include a new roof in 2017 and a water heater in 2023. The home also features upgraded vinyl siding, windows, and kitchen, ensuring modern comfort and style. Don't miss the opportunity to own this lovingly maintained home with so much to offer—schedule your showing today and experience it for yourself!
Zillow last checked: 8 hours ago
Listing updated: February 15, 2025 at 12:01pm
Listed by:
William Tompkins Cell:309-224-9977,
eXp Realty
Bought with:
Kristine Kniep, 475190167
RE/MAX Traders Unlimited
Source: RMLS Alliance,MLS#: PA1255333 Originating MLS: Peoria Area Association of Realtors
Originating MLS: Peoria Area Association of Realtors

Facts & features
Interior
Bedrooms & bathrooms
- Bedrooms: 4
- Bathrooms: 2
- Full bathrooms: 2
Bedroom 1
- Level: Main
- Dimensions: 12ft 11in x 10ft 6in
Bedroom 2
- Level: Main
- Dimensions: 13ft 1in x 9ft 7in
Bedroom 3
- Level: Main
- Dimensions: 11ft 1in x 9ft 7in
Bedroom 4
- Level: Basement
- Dimensions: 12ft 3in x 9ft 5in
Other
- Level: Main
- Dimensions: 9ft 9in x 6ft 9in
Other
- Area: 827
Additional room
- Description: Kitchenette
- Level: Basement
- Dimensions: 19ft 6in x 11ft 2in
Family room
- Level: Basement
- Dimensions: 23ft 8in x 12ft 8in
Kitchen
- Level: Main
- Dimensions: 9ft 9in x 9ft 0in
Laundry
- Level: Basement
Living room
- Level: Main
- Dimensions: 22ft 3in x 11ft 8in
Main level
- Area: 1025
Heating
- Forced Air
Cooling
- Central Air
Appliances
- Included: Dishwasher, Range Hood, Microwave, Range, Refrigerator, Water Softener Owned
Features
- Windows: Replacement Windows
- Basement: Finished,Full
- Number of fireplaces: 1
- Fireplace features: Family Room, Wood Burning
Interior area
- Total structure area: 1,025
- Total interior livable area: 1,852 sqft
Property
Parking
- Total spaces: 1
- Parking features: Attached, Carport
- Attached garage spaces: 1
- Has carport: Yes
- Details: Number Of Garage Remotes: 1
Features
- Patio & porch: Patio
Lot
- Size: 0.60 Acres
- Dimensions: 68 x 264 x 204 x 110 x 73
- Features: Level, Ravine, Wooded
Details
- Additional structures: Shed(s)
- Parcel number: 010136302018
- Zoning description: residential
Construction
Type & style
- Home type: SingleFamily
- Architectural style: Ranch
- Property subtype: Single Family Residence, Residential
Materials
- Vinyl Siding
- Roof: Shingle
Condition
- New construction: No
- Year built: 1957
Utilities & green energy
- Sewer: Public Sewer
- Water: Public
Community & neighborhood
Location
- Region: East Peoria
- Subdivision: Hoffer Knolls
Other
Other facts
- Road surface type: Paved
Price history
| Date | Event | Price |
|---|---|---|
| 2/14/2025 | Sold | $190,000+5.6%$103/sqft |
Source: | ||
| 1/8/2025 | Pending sale | $179,900$97/sqft |
Source: | ||
| 1/6/2025 | Listed for sale | $179,900+31.5%$97/sqft |
Source: | ||
| 3/24/2021 | Listing removed | -- |
Source: Owner Report a problem | ||
| 7/2/2014 | Listing removed | $136,800$74/sqft |
Source: Owner Report a problem | ||
Public tax history
| Year | Property taxes | Tax assessment |
|---|---|---|
| 2024 | $3,063 +4.8% | $39,810 +8.7% |
| 2023 | $2,922 +6.2% | $36,640 +7.6% |
| 2022 | $2,752 +5.1% | $34,040 +4% |
Find assessor info on the county website
Neighborhood: 61611
Nearby schools
GreatSchools rating
- NAWoodrow Wilson Elementary SchoolGrades: PK-2Distance: 0.4 mi
- 3/10Central Jr High SchoolGrades: 6-8Distance: 2.6 mi
- 2/10East Peoria High SchoolGrades: 9-12Distance: 2.1 mi
Schools provided by the listing agent
- High: East Peoria Comm
Source: RMLS Alliance. This data may not be complete. We recommend contacting the local school district to confirm school assignments for this home.

Get pre-qualified for a loan
At Zillow Home Loans, we can pre-qualify you in as little as 5 minutes with no impact to your credit score.An equal housing lender. NMLS #10287.

