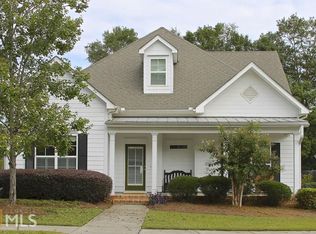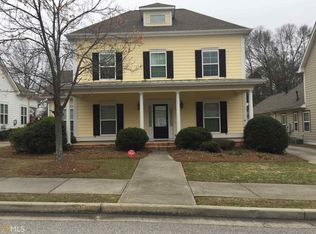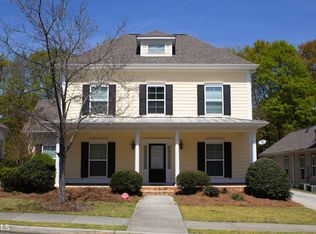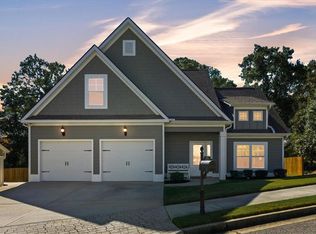Closed
$425,000
100 Rabbits Run, Fayetteville, GA 30214
3beds
2,234sqft
Single Family Residence
Built in 2004
10,454.4 Square Feet Lot
$430,100 Zestimate®
$190/sqft
$2,966 Estimated rent
Home value
$430,100
$391,000 - $473,000
$2,966/mo
Zestimate® history
Loading...
Owner options
Explore your selling options
What's special
Welcome to 100 Rabbits Run - a beautifully maintained, move-in ready gem in the Heart of Fayetteville! This stunning home has been thoughtfully updated with modern touches while retaining its original charm and craftsmanship. From the inviting front porch to the stepless entry and expansive, private backyard, every detail is designed for comfort and easy living. Step inside to a dramatic two-story foyer featuring fresh interior paint and luxury LVP flooring throughout. Architectural details abound with elegant transom windows, graceful archways, and high ceilings enhancing the bright and open feel of the home. The chef's kitchen is a dream-plentiful counter space, rich cabinetry, a cozy coffee bar, stainless steel appliances, and a sunlit breakfast area that flows seamlessly into the family room-perfect for everyday living and entertaining. The living room boasts soaring ceilings and a gas fireplace with a convenient switch start for cozy evenings in. Need a quiet work-from-home setup? The formal dining room at the front of the home offers an ideal solution, easily doubling as a private home office. Retreat to the owner's suite on the main level, complete with tray ceilings, a spa-inspired ensuite bath featuring a tiled walk-in shower, double vanity, and a spacious walk-in closet. Upstairs, you'll find two generously-sized bedrooms with walk-in closets, a large loft/office area, and a beautifully updated full bath with double vanity and upgraded tile shower. Enjoy year-round outdoor living in your screened-in porch overlooking a privacy-fenced backyard, perfect for kids, pets, and weekend barbecues. Additional Features: -Roof only 4 years old -Luxury finishes throughout -Quiet, established neighborhood This home has been lovingly cared for-and it shows. Don't miss your chance to make it yours! Schedule your private showing today! Virtual Tour: https://youtu.be/-LBcHn878fo?feature=shared
Zillow last checked: 8 hours ago
Listing updated: July 07, 2025 at 02:04pm
Listed by:
Kelli Bero 770-508-7098,
Keller Williams Realty Atl. Partners
Bought with:
Brenda Dollar, 174990
Keller Williams Atlanta Classic
Source: GAMLS,MLS#: 10535341
Facts & features
Interior
Bedrooms & bathrooms
- Bedrooms: 3
- Bathrooms: 3
- Full bathrooms: 2
- 1/2 bathrooms: 1
- Main level bathrooms: 1
- Main level bedrooms: 1
Dining room
- Features: Seats 12+, Separate Room
Kitchen
- Features: Breakfast Bar, Breakfast Room, Solid Surface Counters, Walk-in Pantry
Heating
- Central, Natural Gas
Cooling
- Ceiling Fan(s), Central Air, Electric, Zoned
Appliances
- Included: Dishwasher, Disposal, Gas Water Heater, Ice Maker, Microwave, Oven/Range (Combo), Refrigerator, Stainless Steel Appliance(s)
- Laundry: Mud Room
Features
- Double Vanity, High Ceilings, Master On Main Level, Separate Shower, Soaking Tub, Tile Bath, Tray Ceiling(s), Entrance Foyer, Vaulted Ceiling(s), Walk-In Closet(s)
- Flooring: Carpet, Vinyl
- Windows: Double Pane Windows
- Basement: None
- Attic: Expandable
- Number of fireplaces: 1
- Fireplace features: Family Room, Gas Log, Living Room
Interior area
- Total structure area: 2,234
- Total interior livable area: 2,234 sqft
- Finished area above ground: 2,234
- Finished area below ground: 0
Property
Parking
- Parking features: Attached, Garage, Garage Door Opener, Kitchen Level, Side/Rear Entrance
- Has attached garage: Yes
Accessibility
- Accessibility features: Accessible Entrance, Accessible Kitchen
Features
- Levels: Two
- Stories: 2
- Patio & porch: Patio, Porch, Screened
- Fencing: Back Yard,Privacy
Lot
- Size: 10,454 sqft
- Features: Corner Lot, Level, Private
Details
- Parcel number: 053126020
Construction
Type & style
- Home type: SingleFamily
- Architectural style: Craftsman
- Property subtype: Single Family Residence
Materials
- Concrete
- Foundation: Slab
- Roof: Composition,Metal
Condition
- Updated/Remodeled
- New construction: No
- Year built: 2004
Utilities & green energy
- Sewer: Public Sewer
- Water: Public
- Utilities for property: Cable Available, High Speed Internet, Natural Gas Available, Underground Utilities
Community & neighborhood
Community
- Community features: Sidewalks, Street Lights, Near Shopping
Location
- Region: Fayetteville
- Subdivision: Farrer Woods
HOA & financial
HOA
- Has HOA: Yes
- HOA fee: $350 annually
- Services included: Maintenance Grounds
Other
Other facts
- Listing agreement: Exclusive Right To Sell
Price history
| Date | Event | Price |
|---|---|---|
| 7/7/2025 | Sold | $425,000-2.3%$190/sqft |
Source: | ||
| 6/8/2025 | Pending sale | $435,000$195/sqft |
Source: | ||
| 6/3/2025 | Listed for sale | $435,000+248.3%$195/sqft |
Source: | ||
| 2/24/2012 | Sold | $124,900-3.8%$56/sqft |
Source: Public Record Report a problem | ||
| 2/4/2012 | Pending sale | $129,900$58/sqft |
Source: Prudential Georgia Realty #4274237 Report a problem | ||
Public tax history
| Year | Property taxes | Tax assessment |
|---|---|---|
| 2024 | $3,941 +1.9% | $142,144 +11.9% |
| 2023 | $3,867 +6.8% | $127,040 +6.6% |
| 2022 | $3,620 +14.1% | $119,120 +15.5% |
Find assessor info on the county website
Neighborhood: 30214
Nearby schools
GreatSchools rating
- 6/10Fayetteville Elementary SchoolGrades: PK-5Distance: 0.9 mi
- 8/10Bennett's Mill Middle SchoolGrades: 6-8Distance: 3.7 mi
- 6/10Fayette County High SchoolGrades: 9-12Distance: 0.8 mi
Schools provided by the listing agent
- Elementary: Fayetteville
- Middle: Bennetts Mill
- High: Fayette County
Source: GAMLS. This data may not be complete. We recommend contacting the local school district to confirm school assignments for this home.
Get a cash offer in 3 minutes
Find out how much your home could sell for in as little as 3 minutes with a no-obligation cash offer.
Estimated market value
$430,100
Get a cash offer in 3 minutes
Find out how much your home could sell for in as little as 3 minutes with a no-obligation cash offer.
Estimated market value
$430,100



