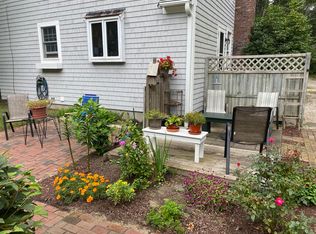Sold for $600,000
$600,000
100 Quaker Meetinghouse Road, East Sandwich, MA 02537
3beds
1,676sqft
Single Family Residence
Built in 1985
0.92 Acres Lot
$-- Zestimate®
$358/sqft
$2,984 Estimated rent
Home value
Not available
Estimated sales range
Not available
$2,984/mo
Zestimate® history
Loading...
Owner options
Explore your selling options
What's special
Wind your way down your long stone drive ( very green!) to this lovely cape style home on a large private lot. An attached mudroom and garage make this traditional cape desirable. The floor plan offers cathedral ceilings in the kitchen with a planked ceiling, and beams, new counter tops, backsplash and some appliances. Dining room with wood flooring has slider to deck. Pretty living room has cathedral ceiling with beams, brick fireplace which hold a gas log. There is an interior balcony off one of the 2 bedrooms on the second floor. Both rooms have new sliders to exterior juliet balconies. The primary bedroom is on the first floor with walk in closet and access to the full bath. Laundry on the first floor.The lot is nearly an acre and is located in the geographical center of Sandwich with shopping, dining and entertainment all within minutes.
Zillow last checked: 8 hours ago
Listing updated: September 28, 2024 at 01:07pm
Listed by:
Kris Chalke 508-737-7823,
William Raveis Real Estate & Home Services
Bought with:
Member Non
cci.unknownoffice
Source: CCIMLS,MLS#: 22403036
Facts & features
Interior
Bedrooms & bathrooms
- Bedrooms: 3
- Bathrooms: 2
- Full bathrooms: 2
Primary bedroom
- Description: Flooring: Laminate
- Features: Walk-In Closet(s), Laundry Areas
- Level: First
- Area: 190
- Dimensions: 19 x 10
Bedroom 2
- Description: Flooring: Laminate,Door(s): Sliding
- Features: Bedroom 2, Balcony, Closet
- Level: Second
Bedroom 3
- Description: Flooring: Carpet,Door(s): Sliding
- Features: Bedroom 3, Closet
- Level: Second
- Width: 11
Primary bathroom
- Features: Shared Full Bath
Dining room
- Description: Flooring: Wood,Door(s): Sliding
- Level: First
- Area: 132
- Dimensions: 12 x 11
Kitchen
- Description: Countertop(s): Granite,Flooring: Vinyl
- Features: Cathedral Ceiling(s), Beamed Ceilings
- Level: First
- Area: 132
- Dimensions: 12 x 11
Living room
- Description: Fireplace(s): Gas,Flooring: Wood
- Features: Closet, Cathedral Ceiling(s), Ceiling Fan(s)
- Level: First
- Area: 260
- Dimensions: 20 x 13
Heating
- Hot Water
Cooling
- None
Appliances
- Included: Gas Water Heater
- Laundry: First Floor
Features
- Flooring: Vinyl, Carpet, Laminate, Wood
- Doors: Sliding Doors
- Basement: Interior Entry,Full
- Number of fireplaces: 1
- Fireplace features: Gas
Interior area
- Total structure area: 1,676
- Total interior livable area: 1,676 sqft
Property
Parking
- Total spaces: 3
- Parking features: Basement
- Garage spaces: 3
- Has uncovered spaces: Yes
Features
- Stories: 1
- Exterior features: Private Yard
- Frontage length: 148.00
Lot
- Size: 0.92 Acres
- Dimensions: 268 x 148
- Features: Bike Path, School, Major Highway, Cleared, South of 6A
Details
- Parcel number: 1840
- Zoning: R2
- Special conditions: Other - See Remarks
Construction
Type & style
- Home type: SingleFamily
- Property subtype: Single Family Residence
Materials
- Clapboard, Shingle Siding
- Foundation: Concrete Perimeter, Poured
- Roof: Asphalt, Pitched
Condition
- Actual
- New construction: No
- Year built: 1985
Utilities & green energy
- Sewer: Septic Tank
Community & neighborhood
Location
- Region: East Sandwich
Other
Other facts
- Listing terms: Conventional
- Road surface type: Paved
Price history
| Date | Event | Price |
|---|---|---|
| 9/27/2024 | Sold | $600,000-1.6%$358/sqft |
Source: | ||
| 8/23/2024 | Pending sale | $610,000$364/sqft |
Source: | ||
| 6/26/2024 | Listed for sale | $610,000+96.8%$364/sqft |
Source: | ||
| 8/18/2003 | Sold | $310,000$185/sqft |
Source: Public Record Report a problem | ||
Public tax history
| Year | Property taxes | Tax assessment |
|---|---|---|
| 2025 | $6,285 +5.5% | $594,600 +7.8% |
| 2024 | $5,955 +3% | $551,400 +9.7% |
| 2023 | $5,782 +5% | $502,800 +20.1% |
Find assessor info on the county website
Neighborhood: 02537
Nearby schools
GreatSchools rating
- NAForestdale SchoolGrades: PK-2Distance: 1.3 mi
- 6/10Sandwich Middle High SchoolGrades: 7-12Distance: 2.6 mi
Schools provided by the listing agent
- District: Sandwich
Source: CCIMLS. This data may not be complete. We recommend contacting the local school district to confirm school assignments for this home.
Get pre-qualified for a loan
At Zillow Home Loans, we can pre-qualify you in as little as 5 minutes with no impact to your credit score.An equal housing lender. NMLS #10287.
