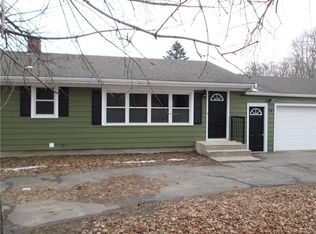This is a great buy. Completely renovated manufactured home on its own land. You will also find an oversize one car garage with attached shed, could be converted into two car garage. One side of the garage presently being used as a workshop. Back to the home. The following renovations were performed. The interior was gutted and new flooring, insulation and, sheetrock walls were installed. All windows and doors have been replaced. The bedrooms have new carpeting. The kitchen and bathrooms were completely renovated with new fixtures and cabinetry. All kitchen appliances will convey with the sale. The roof was replaced and new texture 911 siding installed. A 15 foot by 15 foot family room was added with open floor plan to the kitchen. The family room has its own foundation and basement. The basement houses the furnace and oil tank. There is a new deck off the family room along with an enclosed front porch.
This property is off market, which means it's not currently listed for sale or rent on Zillow. This may be different from what's available on other websites or public sources.
