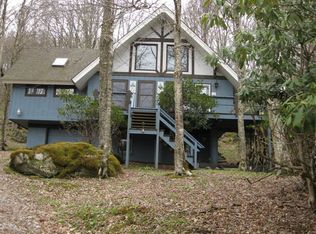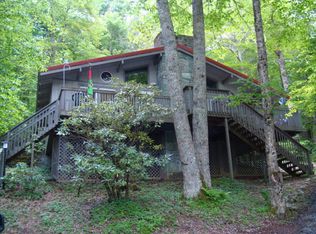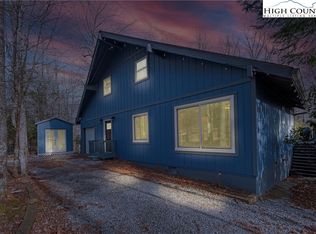Sold for $610,000
$610,000
100 Pond Creek Road, Beech Mountain, NC 28604
5beds
2,755sqft
Single Family Residence
Built in 1970
0.27 Acres Lot
$619,400 Zestimate®
$221/sqft
$3,047 Estimated rent
Home value
$619,400
$570,000 - $675,000
$3,047/mo
Zestimate® history
Loading...
Owner options
Explore your selling options
What's special
Welcome HOME to your BEECH MOUNTAIN TREEHOUSE RETREAT! Have you been looking for a home you could use & rent out at the same time? Don't wait to see this spacious chalet style home which has an optional separate rental suite. "Treehouse Retreat" offers 2,755 square ft of LIVING AREA & is centrally located b/w the Beech Mountain Club & Ski Beech! Enjoy beautiful T&G ceilings & the spacious OPEN living areas. There are 5 BEDROOMS, 3 BATHS, 2 FIREPLACES and 2 GREAT ROOMS. Watch wildlife & enjoy the natural light streaming in the sunroom & then cozy up to the gas log fireplaces which are the center points in both family rooms. The main level has 3 bedrooms & 2 full baths & the kitchen has newer stainless appliances w/ a farmhouse sink. The upper level features a large loft bedroom & a full bath. The lower level could be used as a separate RENTAL with private entrance and has a bedroom, full bath PLUS an add'l sleeping area, large family room w/ gas log fireplace, 1/2 kitchen and full bath. Add'l features include a tankless hot water heater, central heat, Mini Split A/C & heat on lower level and metal roof. Being sold FULLY FURNISHED & with FULL BEECH MOUNTAIN CLUB MEMBERSHIP!
Zillow last checked: 8 hours ago
Listing updated: September 11, 2023 at 12:37pm
Listed by:
Cindy Giarrusso 828-737-3100,
Blue Ridge Realty & Inv. - Banner Elk
Bought with:
Tracy Simms, 220985
Blue Ridge Realty & Inv. - Banner Elk
Source: High Country AOR,MLS#: 244219 Originating MLS: High Country Association of Realtors Inc.
Originating MLS: High Country Association of Realtors Inc.
Facts & features
Interior
Bedrooms & bathrooms
- Bedrooms: 5
- Bathrooms: 4
- Full bathrooms: 4
Heating
- Forced Air, Fireplace(s), Propane
Cooling
- Electric, Other, See Remarks, 1 Unit
Appliances
- Included: Dryer, Dishwasher, Electric Range, Gas Water Heater, Microwave Hood Fan, Microwave, Refrigerator, Tankless Water Heater, Washer
Features
- Cathedral Ceiling(s), Furnished, Vaulted Ceiling(s), Window Treatments
- Windows: Window Treatments
- Basement: Finished
- Number of fireplaces: 2
- Fireplace features: Two, Gas, Stone, Vented, Propane
- Furnished: Yes
Interior area
- Total structure area: 2,755
- Total interior livable area: 2,755 sqft
- Finished area above ground: 1,861
- Finished area below ground: 894
Property
Parking
- Parking features: Driveway, Gravel, No Garage, Private
- Has uncovered spaces: Yes
Features
- Levels: Three Or More
- Stories: 3
- Patio & porch: Open
- Exterior features: Gravel Driveway
- Pool features: Community
Lot
- Size: 0.27 Acres
Details
- Parcel number: 1950323644000
Construction
Type & style
- Home type: SingleFamily
- Architectural style: Chalet/Alpine,Mountain
- Property subtype: Single Family Residence
Materials
- Wood Siding, Wood Frame
- Foundation: Basement
- Roof: Metal
Condition
- Year built: 1970
Utilities & green energy
- Sewer: Public Sewer
- Water: Public
- Utilities for property: Cable Available, High Speed Internet Available
Community & neighborhood
Community
- Community features: Club Membership Available, Clubhouse, Fitness Center, Golf, Lake, Pickleball, Pool, Skiing, Tennis Court(s), Trails/Paths, Long Term Rental Allowed, Short Term Rental Allowed
Location
- Region: Banner Elk
- Subdivision: Charter Hills
Other
Other facts
- Listing terms: Cash,Conventional,New Loan
- Road surface type: Gravel
Price history
| Date | Event | Price |
|---|---|---|
| 9/11/2023 | Sold | $610,000-2.4%$221/sqft |
Source: | ||
| 7/21/2023 | Contingent | $625,000$227/sqft |
Source: | ||
| 7/12/2023 | Listed for sale | $625,000+147%$227/sqft |
Source: | ||
| 4/12/2019 | Sold | $253,000-2.7%$92/sqft |
Source: | ||
| 3/1/2019 | Pending sale | $259,900$94/sqft |
Source: Elite Properties, Inc #204321 Report a problem | ||
Public tax history
| Year | Property taxes | Tax assessment |
|---|---|---|
| 2024 | $1,175 | $337,300 |
| 2023 | $1,175 +2% | $337,300 |
| 2022 | $1,153 +53.1% | $337,300 +102% |
Find assessor info on the county website
Neighborhood: 28604
Nearby schools
GreatSchools rating
- 7/10Valle Crucis ElementaryGrades: PK-8Distance: 5.1 mi
- 8/10Watauga HighGrades: 9-12Distance: 12.3 mi
Schools provided by the listing agent
- Elementary: Valle Crucis
- High: Watauga
Source: High Country AOR. This data may not be complete. We recommend contacting the local school district to confirm school assignments for this home.
Get pre-qualified for a loan
At Zillow Home Loans, we can pre-qualify you in as little as 5 minutes with no impact to your credit score.An equal housing lender. NMLS #10287.


