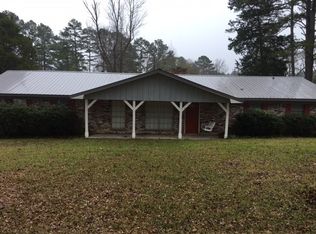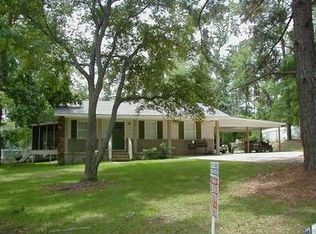Closed
Price Unknown
100 Point Clear, Florence, MS 39073
3beds
1,484sqft
Residential, Single Family Residence
Built in 1973
0.5 Acres Lot
$224,800 Zestimate®
$--/sqft
$1,629 Estimated rent
Home value
$224,800
$211,000 - $238,000
$1,629/mo
Zestimate® history
Loading...
Owner options
Explore your selling options
What's special
WATERFRONT! SKI LAKE!
This updated home is a true gem, situated on the ski lake at Cleary and offering breathtaking waterfront views. and access to the other 10+ lakes in the Cleary Area.
This home is situated in an area in Cleary Heights that is accessible via a gated entrance.
The interior of the home has been updated throughout, ensuring modern amenities and a fresh, inviting feel. The sunroom has been updated with a new mini-split heating/cooling system. The entire home has been updated with new paint, floors, and lighting fixtures. The appliances are new as well.
The new roof provides peace of mind and protection from the elements, making this home a safe and secure haven.
With three bedrooms and two baths, this home is spacious enough to accommodate families or guests.
The floor-to-ceiling fireplace with a woodburning insert is a beautiful and cozy feature that adds warmth and ambiance to the home.
This property is perfect for those who love to spend time outdoors, offering easy access to the ski lake and all of the recreational activities it has to offer.
Overall, this home is a must-see for anyone looking for a beautiful, updated property with stunning waterfront views and plenty of outdoor fun.
Call your favorite Realtor today for a private viewing.
Zillow last checked: 8 hours ago
Listing updated: October 08, 2024 at 07:32pm
Listed by:
Chuck L McGee 601-832-4715,
McGee Realty Services
Bought with:
Stephanie P Cummins, B18181
Front Gate Realty LLC
Source: MLS United,MLS#: 4051337
Facts & features
Interior
Bedrooms & bathrooms
- Bedrooms: 3
- Bathrooms: 2
- Full bathrooms: 2
Heating
- Central, Fireplace(s)
Cooling
- Ceiling Fan(s), Central Air
Appliances
- Included: Dishwasher, Electric Range, Free-Standing Electric Range, Microwave, Refrigerator, Stainless Steel Appliance(s)
Features
- Has fireplace: Yes
- Fireplace features: Living Room
Interior area
- Total structure area: 1,484
- Total interior livable area: 1,484 sqft
Property
Parking
- Total spaces: 2
- Parking features: Attached
- Attached garage spaces: 2
Features
- Levels: One and One Half
- Stories: 1
- Exterior features: See Remarks
Lot
- Size: 0.50 Acres
Details
- Parcel number: C04q000018 00030
Construction
Type & style
- Home type: SingleFamily
- Property subtype: Residential, Single Family Residence
Materials
- Brick, Masonite
- Foundation: Slab
- Roof: Architectural Shingles,Asphalt
Condition
- New construction: No
- Year built: 1973
Utilities & green energy
- Sewer: Private Sewer
- Water: Community, Private
- Utilities for property: Electricity Connected, Sewer Connected
Community & neighborhood
Location
- Region: Florence
- Subdivision: Confederate Heights
Price history
| Date | Event | Price |
|---|---|---|
| 7/28/2023 | Sold | -- |
Source: MLS United #4051337 Report a problem | ||
| 6/25/2023 | Pending sale | $205,000$138/sqft |
Source: MLS United #4051337 Report a problem | ||
| 6/23/2023 | Listed for sale | $205,000$138/sqft |
Source: MLS United #4051337 Report a problem | ||
| 5/11/2018 | Sold | -- |
Source: MLS United #1306388 Report a problem | ||
Public tax history
| Year | Property taxes | Tax assessment |
|---|---|---|
| 2024 | $712 +24.3% | $9,855 +16% |
| 2023 | $573 +2.3% | $8,498 |
| 2022 | $560 | $8,498 |
Find assessor info on the county website
Neighborhood: 39073
Nearby schools
GreatSchools rating
- 10/10Steen's Creek Elementary SchoolGrades: PK-2Distance: 4 mi
- 6/10Florence Middle SchoolGrades: 6-8Distance: 3.3 mi
- 8/10Florence High SchoolGrades: 9-12Distance: 4.1 mi
Schools provided by the listing agent
- Elementary: Florence
- Middle: Florence
- High: Florence
Source: MLS United. This data may not be complete. We recommend contacting the local school district to confirm school assignments for this home.

