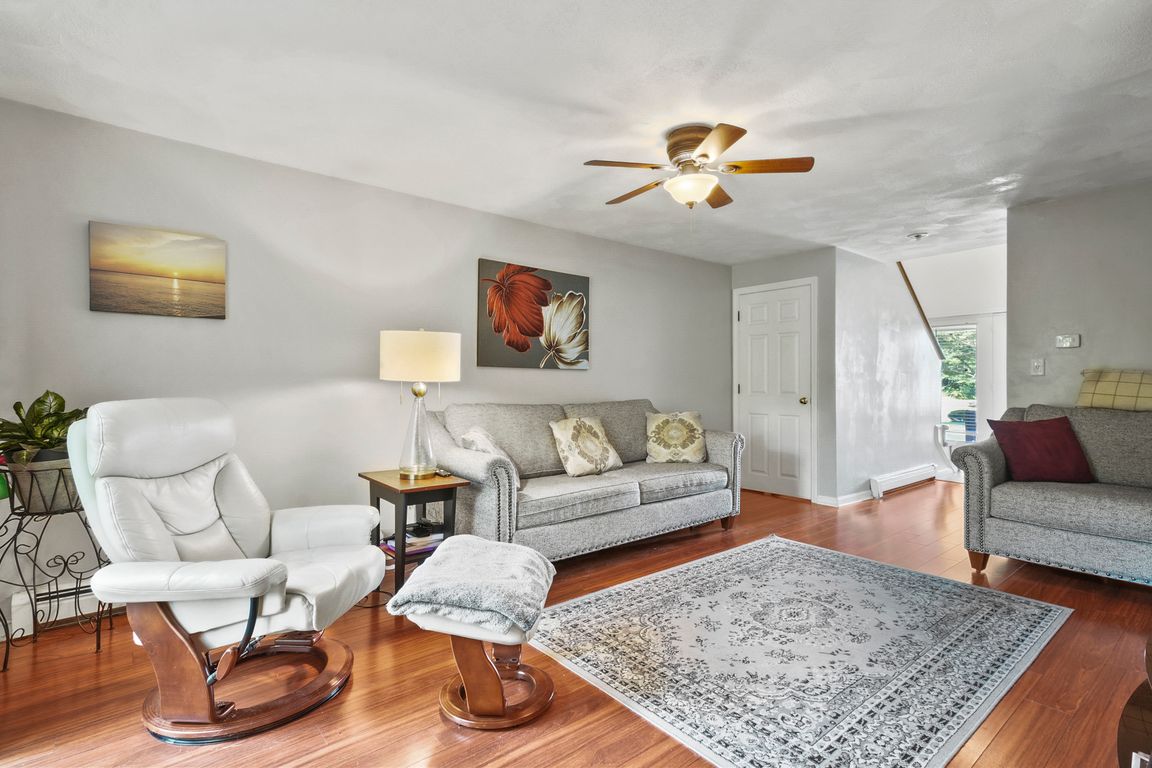
Under contract
$455,000
2beds
1,498sqft
100 Pleasant St UNIT 14, Tewksbury, MA 01876
2beds
1,498sqft
Condominium, townhouse
Built in 1990
100 Sqft
1 Attached garage space
$304 price/sqft
$270 monthly HOA fee
What's special
Laundry areaCozy family roomQuiet cul-de-sacFinished lower levelGenerously sized bedroomsRecessed lightingPlush wall-to-wall carpeting
Back on Market – Buyer Got Cold Feet! Welcome to this beautifully maintained 2-bedroom, 1.5-bath townhouse in desirable Gettysburg Commons! Tucked away at the end of a quiet cul-de-sac, this home offers both privacy and convenience, just minutes from Route 38. Inside find an open, airy floor plan filled with natural ...
- 28 days |
- 2,071 |
- 75 |
Source: MLS PIN,MLS#: 73434984
Travel times
Living Room
Kitchen
Primary Bedroom
Zillow last checked: 7 hours ago
Listing updated: October 16, 2025 at 06:53am
Listed by:
Margaret Perkins,
Lamacchia Realty, Inc.
Source: MLS PIN,MLS#: 73434984
Facts & features
Interior
Bedrooms & bathrooms
- Bedrooms: 2
- Bathrooms: 2
- Full bathrooms: 1
- 1/2 bathrooms: 1
Primary bedroom
- Features: Walk-In Closet(s), Flooring - Wall to Wall Carpet, Cable Hookup
- Level: Second
- Area: 170
- Dimensions: 10 x 17
Bedroom 2
- Features: Closet, Flooring - Wall to Wall Carpet, Cable Hookup
- Level: Second
- Area: 130
- Dimensions: 10 x 13
Primary bathroom
- Features: No
Bathroom 1
- Features: Bathroom - Full, Bathroom - With Tub & Shower, Closet - Linen, Flooring - Stone/Ceramic Tile
- Level: Second
- Area: 55
- Dimensions: 11 x 5
Bathroom 2
- Features: Bathroom - Half, Flooring - Stone/Ceramic Tile
- Level: First
- Area: 21
- Dimensions: 3 x 7
Family room
- Features: Flooring - Wall to Wall Carpet, Cable Hookup, Recessed Lighting
- Level: Basement
- Area: 216
- Dimensions: 12 x 18
Kitchen
- Features: Flooring - Vinyl, Dining Area, Gas Stove
- Level: First
- Area: 90
- Dimensions: 9 x 10
Living room
- Features: Ceiling Fan(s), Flooring - Vinyl, Cable Hookup
- Level: First
- Area: 204
- Dimensions: 12 x 17
Heating
- Baseboard, Natural Gas
Cooling
- Window Unit(s), None
Appliances
- Laundry: Gas Dryer Hookup, Washer Hookup, In Basement, In Unit
Features
- Flooring: Tile, Vinyl, Carpet, Concrete
- Windows: Insulated Windows, Screens
- Has basement: Yes
- Has fireplace: No
Interior area
- Total structure area: 1,498
- Total interior livable area: 1,498 sqft
- Finished area above ground: 1,033
- Finished area below ground: 465
Video & virtual tour
Property
Parking
- Total spaces: 2
- Parking features: Attached, Off Street, Paved
- Attached garage spaces: 1
- Has uncovered spaces: Yes
Accessibility
- Accessibility features: No
Features
- Entry location: Unit Placement(Street)
- Patio & porch: Porch, Deck, Deck - Wood
- Exterior features: Porch, Deck, Deck - Wood, Screens, Stone Wall
Lot
- Size: 100 Square Feet
Details
- Parcel number: M:0047 L:0164 U:U014,791494
- Zoning: MFD
Construction
Type & style
- Home type: Townhouse
- Property subtype: Condominium, Townhouse
Materials
- Conventional (2x4-2x6)
- Roof: Shingle
Condition
- Year built: 1990
Utilities & green energy
- Electric: 100 Amp Service
- Sewer: Public Sewer
- Water: Public
Community & HOA
Community
- Features: Public Transportation, Shopping, Park, Golf, Medical Facility, Highway Access, House of Worship, Public School
HOA
- Services included: Insurance, Maintenance Structure, Road Maintenance, Maintenance Grounds, Snow Removal, Reserve Funds
- HOA fee: $270 monthly
Location
- Region: Tewksbury
Financial & listing details
- Price per square foot: $304/sqft
- Tax assessed value: $386,600
- Annual tax amount: $5,111
- Date on market: 9/24/2025