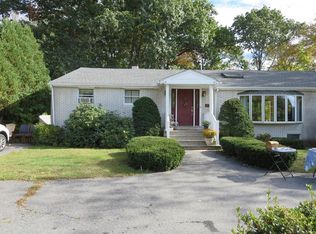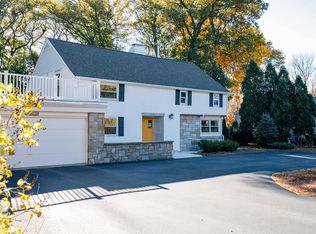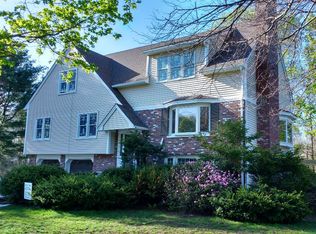Completely renovated with addition in 2009: 2 additional bedrooms, office, kitchen and dining room added, the rest renovated from the studs. It's like new. Fabulous new maple island kitchen with quartz counters, thermador appliances, built-in GE monogram refrigerator and lapacho wood floors. Open concept to new dining room with large picture windows overlooking private back patio, yard and conservation lands. 1 acre of wooded grounds with yards and perennial gardens within 1 minute of Route 2 and 4 minutes of Rt. 95. Top ranked Lexington schools, short walk to Bowman elementary, Wilson Farm is just down the road by sidewalk for fresh fruits and veggies all year round!.
This property is off market, which means it's not currently listed for sale or rent on Zillow. This may be different from what's available on other websites or public sources.


