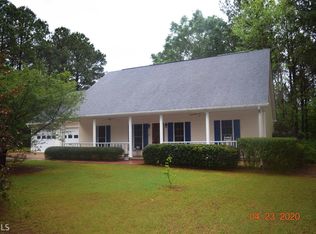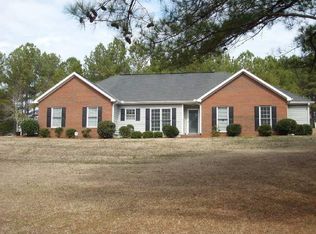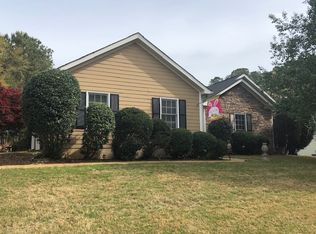Well built brick home on beautiful lot. If you want a home and appreciate a nice yard.. this is the home. Back yard is well established with fenced yard for children and pets. Nice wired workshop that features workshop on one side and equipment storage on the back side. Home is solid and has been taken care of. Crown molding in family room with gas logs. Separate dining room. Cozy kitchen with breakfast area. Master on main level with double vanities, garden tub and separate shower. Double garage with guest parking.
This property is off market, which means it's not currently listed for sale or rent on Zillow. This may be different from what's available on other websites or public sources.


