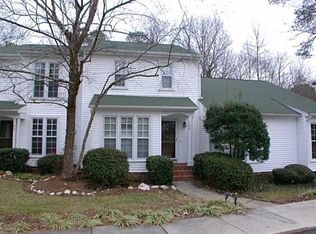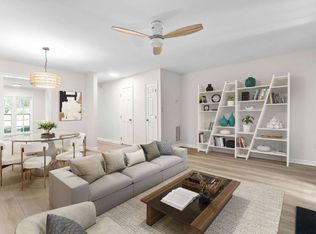End Townhome located in the popular Paxton community in Kildaire Farm. Situated on a private lot with sweeping views from the back deck. This open floor plan takes advantage of the vaulted ceiling for a bright airy feel. The home has been upgraded with newer windows, smooth ceilings, laminate and tile floors. Generous bedroom sizes, each with a WIC and direct access to ensuite bathrooms. Baths upgraded with comfort height toilets and a newer vanity in the owner's suite.
This property is off market, which means it's not currently listed for sale or rent on Zillow. This may be different from what's available on other websites or public sources.

