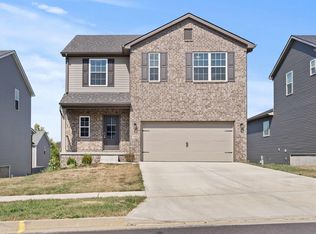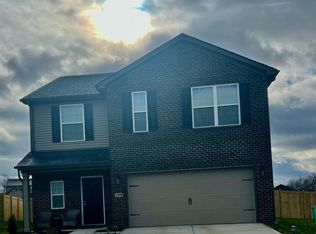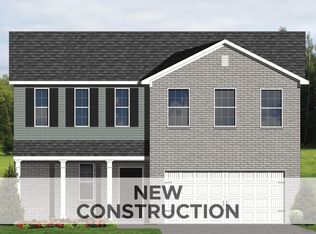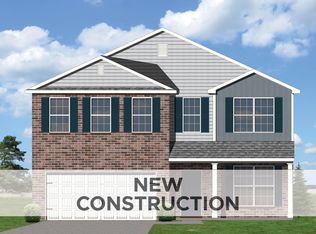Sold for $390,000 on 04/11/25
$390,000
100 Pinwheel Ct, Georgetown, KY 40324
4beds
2,516sqft
Single Family Residence
Built in 2023
10,018.8 Square Feet Lot
$394,200 Zestimate®
$155/sqft
$2,611 Estimated rent
Home value
$394,200
$347,000 - $449,000
$2,611/mo
Zestimate® history
Loading...
Owner options
Explore your selling options
What's special
Meticulously maintained one-year-old four bedroom, three full bathroom home with an awesome floor plan on a corner lot. The first floor features a flex room, open concept kitchen/dining/living room, and a first floor bedroom with full bathroom. The kitchen has a large island and stainless steel appliances. The living room has a gas fireplace. Upstairs you'll find a massive master bedroom suite with a huge walk-in closet that you'll have no problem fitting all your clothes in. Upstairs also features a flex room, second full bathroom, two additional bedrooms, and a laundry room. All countertops are granite. All the bathrooms have raised counters. LVP in most rooms, with carpet in the bedrooms and master closet. Great storage and a 2-car garage. Outside features a 12x10 covered patio. In a great location, close to both Interstate 64 and 75, two minutes from Kroger and Aldi, and only 7 minutes from downtown Georgetown. Likely to sell quickly, so don't hesitate to check it out!
Zillow last checked: 8 hours ago
Listing updated: August 29, 2025 at 10:19pm
Listed by:
Tony Giglio 855-456-4945,
ListWithFreedom.com
Bought with:
Kymberly M McCreary, 243464
EXP Realty, LLC
Source: Imagine MLS,MLS#: 24024350
Facts & features
Interior
Bedrooms & bathrooms
- Bedrooms: 4
- Bathrooms: 3
- Full bathrooms: 3
Primary bedroom
- Level: Second
Bedroom 1
- Level: Second
Bedroom 2
- Level: Second
Bedroom 3
- Level: First
Bathroom 1
- Description: Full Bath
- Level: First
Bathroom 2
- Description: Full Bath
- Level: Second
Bathroom 3
- Description: Full Bath
- Level: Second
Dining room
- Level: First
Dining room
- Level: First
Family room
- Level: Second
Family room
- Level: Second
Kitchen
- Level: First
Living room
- Level: First
Living room
- Level: First
Utility room
- Level: Second
Heating
- Natural Gas
Cooling
- Other
Appliances
- Included: Disposal, Dishwasher, Microwave, Range
Features
- Flooring: Carpet, Vinyl
- Has basement: No
- Has fireplace: Yes
- Fireplace features: Gas Starter
Interior area
- Total structure area: 2,516
- Total interior livable area: 2,516 sqft
- Finished area above ground: 2,516
- Finished area below ground: 0
Property
Parking
- Total spaces: 2
- Parking features: Detached Garage, Driveway
- Garage spaces: 2
- Has uncovered spaces: Yes
Features
- Levels: Two
- Patio & porch: Patio
- Fencing: None
- Has view: Yes
- View description: Other
Lot
- Size: 10,018 sqft
Details
- Parcel number: 14140002.014
Construction
Type & style
- Home type: SingleFamily
- Property subtype: Single Family Residence
Materials
- Brick Veneer, Other
- Foundation: Slab
- Roof: Other
Condition
- New construction: No
- Year built: 2023
Utilities & green energy
- Sewer: Public Sewer
- Water: Public
- Utilities for property: Electricity Connected, Sewer Available, Water Available
Community & neighborhood
Location
- Region: Georgetown
- Subdivision: South Crossing
HOA & financial
HOA
- HOA fee: $250 annually
Price history
| Date | Event | Price |
|---|---|---|
| 4/11/2025 | Sold | $390,000$155/sqft |
Source: | ||
| 2/12/2025 | Pending sale | $390,000$155/sqft |
Source: | ||
| 11/19/2024 | Listed for sale | $390,000+11.2%$155/sqft |
Source: | ||
| 9/1/2023 | Sold | $350,818$139/sqft |
Source: | ||
| 6/7/2023 | Pending sale | $350,818$139/sqft |
Source: | ||
Public tax history
Tax history is unavailable.
Neighborhood: 40324
Nearby schools
GreatSchools rating
- 4/10Southern Elementary SchoolGrades: K-5Distance: 1.2 mi
- 4/10Georgetown Middle SchoolGrades: 6-8Distance: 1.4 mi
- 6/10Scott County High SchoolGrades: 9-12Distance: 3.3 mi
Schools provided by the listing agent
- Elementary: Southern
- Middle: Georgetown
- High: Scott Co
Source: Imagine MLS. This data may not be complete. We recommend contacting the local school district to confirm school assignments for this home.

Get pre-qualified for a loan
At Zillow Home Loans, we can pre-qualify you in as little as 5 minutes with no impact to your credit score.An equal housing lender. NMLS #10287.



