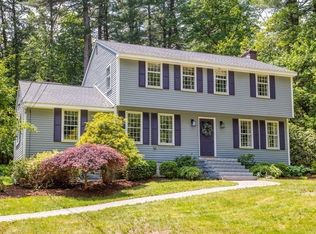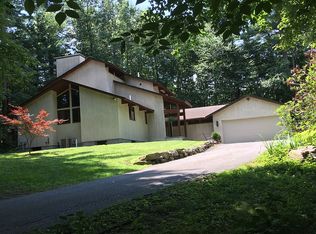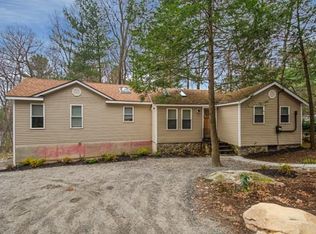Welcome home to this eye-catching Colonial that sits back on a beautiful wooded lot in a peaceful neighborhood setting! Inside you will appreciate the flexible floor plan which many recent updates as well as hardwood floors throughout. The eat-in-kitchen features white cabinets & is open to the great room with a fabulous floor to ceiling rock front fireplace & built-in bookcase. Pretty formal dining room is adjacent to the kitchen. You'll enjoy the sunny front to back living room with a brick wood burning fireplace. Spacious master bedroom with a private bath plus three more bedrooms & full bath are privately located on the 2nd level. A screened-porch off the kitchen is the perfect place to relax overlooking the backyard! Recent updates include fresh paint inside & out, new range & dishwasher, new liner in chimney & exterior gutters. This sought after location is close to the train station, park, trails, top schools & access to major commuter routes 495, 111 & 2.
This property is off market, which means it's not currently listed for sale or rent on Zillow. This may be different from what's available on other websites or public sources.


