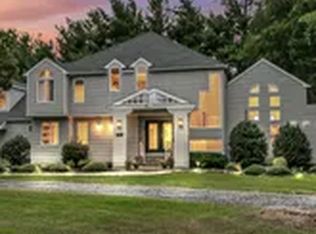Welcome to your spectacular Nantucket style custom home built by the renowned Goodhue Brothers in wonderful Fair Haven. When your work day is over, swim in your private in-ground pool with pool house, or head across the cul-de-sac and watch the sunset at your private dock on the river with boat slips (up to 20 ft ) accessible to only Pine Cove owners. This home offers 5/6 bedrooms, 5 full and 2 half baths, gourmet kitchen, gorgeous 2 story foyer with circular staircase, 2 FP and Sonos system. Professionally landscaped with welcoming front porch, private fenced in back yard,sprinkler system, 2 car over-sized attached garage and 1 car detached with 2nd floor storage. Over 6200 SF + 1200 SF 3rd floor bonus room and 2500 SF amazing finished basement!!
This property is off market, which means it's not currently listed for sale or rent on Zillow. This may be different from what's available on other websites or public sources.
