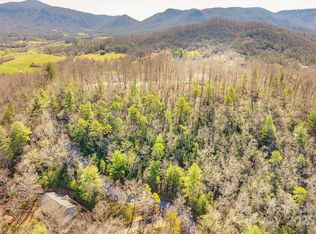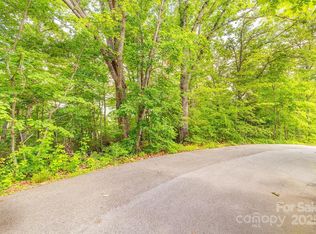Enjoy the all-season privacy of this home! Trees and flowers provide spectacular color, with space for a garden. Mountain views unfold in winter! Newly-expanded fire pit overlooks a serene setting with both woods and a chicken coop. The storage shed can easily convert to a she-shed or man cave. Delight in the hot tub ~stargazing or firefly-watch. Newly-renovated front covered porch is perfect for sunset views. Work from home ~relax with high-speed internet access. Renovated kitchen includes a work island, gas stove, self-closing cabinets and double window dining area. Large walk-in pantry, laundry room and half bath nearby. Spacious living room with a gas log fireplace opens to a large covered deck, perfect for bird-watching. Dual closets in the primary bedroom. Lower level offers a bedroom, full bathroom and bonus room with gas logs that opens to a lower covered deck. 2 car garage. Appliances convey. Hiking trails/breweries/downtown within a 20-minute drive. Sellers are motivated.
This property is off market, which means it's not currently listed for sale or rent on Zillow. This may be different from what's available on other websites or public sources.

