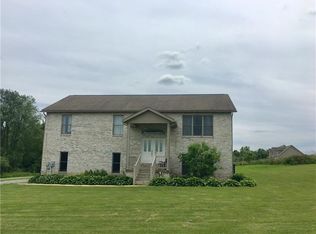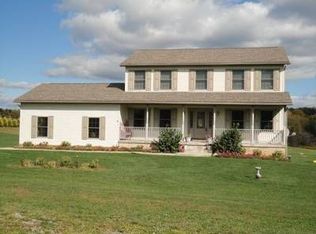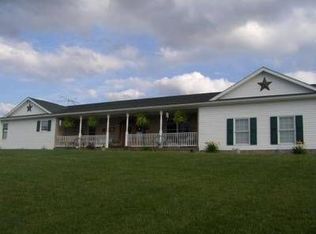Sold for $360,000
$360,000
100 Perrine Rd, Grove City, PA 16127
3beds
--sqft
Single Family Residence
Built in 2005
5.9 Acres Lot
$418,500 Zestimate®
$--/sqft
$2,534 Estimated rent
Home value
$418,500
$393,000 - $448,000
$2,534/mo
Zestimate® history
Loading...
Owner options
Explore your selling options
What's special
This charming 3 bedroom, 2 1/2 bath Cape Cod home sits on 5.9 acres! With a back patio, fire pit area, spacious bedrooms, a main-floor master suite boasting a jet spray tub and walk-in shower, and a convenient small office on the second floor, it offers a well rounded living space. The main-floor laundry, game room on the lower level, and plumbing for a bathroom and wet bar enhance functionality. Ample storage and a 2 car attached garage via a breezeway add practicality to the property. The majority of the lot sits approx 350 from Perrine Rd. There is approx 53ft of frontage on Perrine Rd.
Zillow last checked: 8 hours ago
Listing updated: February 07, 2024 at 11:43am
Listed by:
Nichole Tonelli 724-794-4663,
BERKSHIRE HATHAWAY THE PREFERRED REALTY
Bought with:
Jennie Spohn-Rousseau, RS339642
RE/MAX SELECT REALTY
Source: WPMLS,MLS#: 1635170 Originating MLS: West Penn Multi-List
Originating MLS: West Penn Multi-List
Facts & features
Interior
Bedrooms & bathrooms
- Bedrooms: 3
- Bathrooms: 3
- Full bathrooms: 2
- 1/2 bathrooms: 1
Primary bedroom
- Level: Main
- Dimensions: 14x14
Bedroom 2
- Level: Upper
- Dimensions: 19x14
Bedroom 3
- Level: Upper
- Dimensions: 18x18
Bonus room
- Level: Lower
- Dimensions: 26x13
Bonus room
- Level: Upper
- Dimensions: 7x12
Dining room
- Level: Main
- Dimensions: 13x11
Entry foyer
- Level: Main
- Dimensions: 13x8
Game room
- Level: Lower
- Dimensions: 28x26
Kitchen
- Level: Main
- Dimensions: 13x13
Laundry
- Level: Main
Living room
- Level: Main
- Dimensions: 17x13
Heating
- Baseboard, Electric
Appliances
- Included: Some Electric Appliances, Dishwasher, Microwave, Refrigerator, Stove
Features
- Flooring: Carpet, Ceramic Tile, Other
- Basement: Full,Finished,Walk-Out Access
Property
Parking
- Total spaces: 2
- Parking features: Attached, Garage
- Has attached garage: Yes
Features
- Levels: One and One Half
- Stories: 1
- Pool features: None
Lot
- Size: 5.90 Acres
- Dimensions: 672 x 355 x 666 x 349app x
Details
- Parcel number: 33181033003004
Construction
Type & style
- Home type: SingleFamily
- Property subtype: Single Family Residence
Materials
- Frame
- Roof: Asphalt
Condition
- Resale
- Year built: 2005
Utilities & green energy
- Sewer: Septic Tank
- Water: Well
Community & neighborhood
Location
- Region: Grove City
Price history
| Date | Event | Price |
|---|---|---|
| 2/7/2024 | Sold | $360,000-4% |
Source: | ||
| 1/2/2024 | Contingent | $375,000 |
Source: | ||
| 12/13/2023 | Listed for sale | $375,000 |
Source: | ||
Public tax history
| Year | Property taxes | Tax assessment |
|---|---|---|
| 2025 | $3,005 +5.7% | $29,400 |
| 2024 | $2,842 -2.3% | $29,400 |
| 2023 | $2,910 +3.1% | $29,400 |
Find assessor info on the county website
Neighborhood: 16127
Nearby schools
GreatSchools rating
- 8/10Hillview El SchoolGrades: K-5Distance: 4.6 mi
- 5/10Grove City Area MsGrades: 6-8Distance: 4.8 mi
- 7/10Grove City Area High SchoolGrades: 9-12Distance: 4.8 mi
Schools provided by the listing agent
- District: Grove City Area
Source: WPMLS. This data may not be complete. We recommend contacting the local school district to confirm school assignments for this home.
Get pre-qualified for a loan
At Zillow Home Loans, we can pre-qualify you in as little as 5 minutes with no impact to your credit score.An equal housing lender. NMLS #10287.


