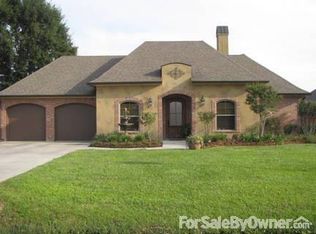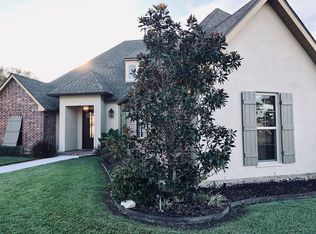Sold on 06/21/24
Price Unknown
100 Periwinkle Trce, Duson, LA 70529
4beds
2,613sqft
Single Family Residence
Built in 2010
-- sqft lot
$381,900 Zestimate®
$--/sqft
$2,352 Estimated rent
Home value
$381,900
$351,000 - $416,000
$2,352/mo
Zestimate® history
Loading...
Owner options
Explore your selling options
What's special
Great home in the upscale, rural neighborhood of Fieldspan Heights. Easy access to I-10. This home is currently in ''move in'' condition. This home was once a builder's personal home and has custom unique amenities. The interior has 4 bedrooms and 3 full baths. There is a second living area or playroom. Home has been maintained and is situated on a large corner lot. The primary bedroom features a gas fireplace plus a vaulted and beamed ceiling. Primary bath has custom tiled shower, whirlpool tub, double vanities, granite countertops with access to an extra large walk in closet. Home features custom brick flooring, custom brickwork, striking light fixtures, pot filler above gas cooktop, snack bar, island and granite countertops. Foyer, den and separate living areas have 11' ceilings.Open floor plan for kitchen, breakfast area and living room. Wood burning fireplace in living room. Backyard is large enough for a pool. Back patio has a large fireplace. Large enclosed patio with barn doors. 3 car garage with extra area for golf carts, bicycles or additional storage Open floor plan for kitchen, breakfast area and living room. Wood burning fireplace in living room. Backyard is large enough for a pool. Back patio has a large fireplace. Large enclosed patio with barn doors. 3 car garage with extra area for golf carts, bicycles or additional storage
Zillow last checked: 8 hours ago
Listing updated: October 08, 2024 at 09:19am
Listed by:
Fred Arsement,
Keller Williams Realty Acadiana,
Sharon L Core,
Core Realty
Source: RAA,MLS#: 24003657
Facts & features
Interior
Bedrooms & bathrooms
- Bedrooms: 4
- Bathrooms: 3
- Full bathrooms: 3
Heating
- Has Heating (Unspecified Type)
Cooling
- Multi Units
Appliances
- Included: Dishwasher, Gas Cooktop, Microwave, Refrigerator
- Laundry: Electric Dryer Hookup
Features
- High Ceilings, Beamed Ceilings, Cathedral Ceiling(s), Computer Nook, Crown Molding, Double Vanity, Separate Shower, Vaulted Ceiling(s), Walk-In Closet(s), Granite Counters
- Flooring: Brick, Tile, Wood Laminate
- Number of fireplaces: 2
- Fireplace features: 2 Fireplaces, Gas, Wood Burning
Interior area
- Total interior livable area: 2,613 sqft
Property
Parking
- Total spaces: 3
- Parking features: Garage
- Garage spaces: 3
Features
- Stories: 1
- Patio & porch: Covered
- Fencing: Wood
Lot
- Dimensions: (85 x 162.02 x 110 x 137.02 x 39.27)
- Features: 0 to 0.5 Acres, Corner Lot, No Outlet Street
Details
- Parcel number: 6127437
- Special conditions: Arms Length
Construction
Type & style
- Home type: SingleFamily
- Architectural style: Traditional
- Property subtype: Single Family Residence
Materials
- Brick Veneer, HardiPlank Type, Stucco, Frame
- Foundation: Slab
- Roof: Composition
Condition
- Year built: 2010
Utilities & green energy
- Electric: Elec: Entergy
- Gas: Gas: Atmos
Community & neighborhood
Location
- Region: Duson
- Subdivision: Fieldspan Heights
HOA & financial
HOA
- Has HOA: Yes
- HOA fee: $250 annually
- Services included: Accounting, Maintenance Grounds
Price history
| Date | Event | Price |
|---|---|---|
| 6/21/2024 | Sold | -- |
Source: | ||
| 5/23/2024 | Pending sale | $375,000$144/sqft |
Source: | ||
| 5/15/2024 | Price change | $375,000-6%$144/sqft |
Source: | ||
| 4/16/2024 | Listed for sale | $399,000+14%$153/sqft |
Source: | ||
| 8/31/2020 | Sold | -- |
Source: | ||
Public tax history
| Year | Property taxes | Tax assessment |
|---|---|---|
| 2024 | $3,060 +12.8% | $34,663 +12.5% |
| 2023 | $2,712 0% | $30,813 |
| 2022 | $2,714 -0.4% | $30,813 |
Find assessor info on the county website
Neighborhood: 70529
Nearby schools
GreatSchools rating
- 6/10Westside Elementary SchoolGrades: PK-5Distance: 2.3 mi
- 5/10Scott Middle SchoolGrades: 6-8Distance: 2.8 mi
- 6/10Acadiana High SchoolGrades: 9-12Distance: 3.8 mi
Schools provided by the listing agent
- Elementary: Duson
- Middle: Scott
- High: Acadiana
Source: RAA. This data may not be complete. We recommend contacting the local school district to confirm school assignments for this home.
Sell for more on Zillow
Get a free Zillow Showcase℠ listing and you could sell for .
$381,900
2% more+ $7,638
With Zillow Showcase(estimated)
$389,538
