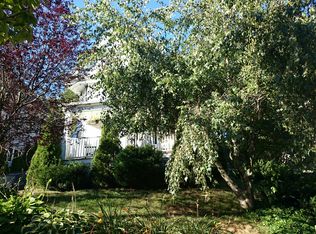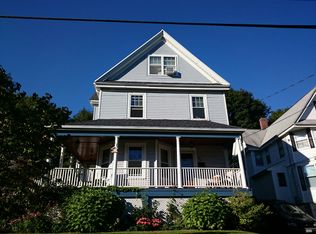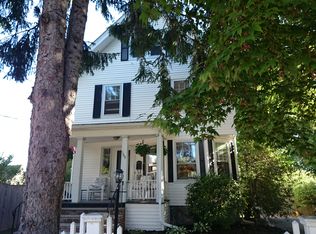Circa 1880, Victorian perched high offering beautiful original detail - impeccably maintained by the 3rd owner...*** situated in one of West Roxbury's finest neighborhoods***, walk to commuter rail, loaded with detail, high ceilings, unique wide oak wood flooring, stately staircase, comfortable sized rooms, formal dining room with beautiful fireplace, enclosed porch, updated kitchen opens to family room that flows to back yard with patio and lovely private yard, 3 spacious bedrooms and two full baths (one on first floor), *** walk up attic for additional living space***, full basement with finished playroom or home office, ***gas heat and Central Air*** Long term owner is sad to say good bye to this gracious home!!
This property is off market, which means it's not currently listed for sale or rent on Zillow. This may be different from what's available on other websites or public sources.


