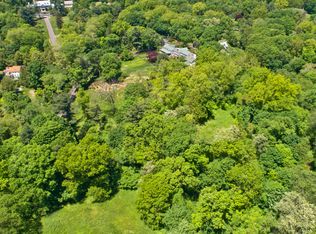Sold for $4,095,000
$4,095,000
100 Pecksland Rd, Greenwich, CT 06831
5beds
6,637sqft
Residential, Single Family Residence
Built in 1948
1.73 Acres Lot
$4,994,700 Zestimate®
$617/sqft
$8,197 Estimated rent
Home value
$4,994,700
$4.35M - $5.79M
$8,197/mo
Zestimate® history
Loading...
Owner options
Explore your selling options
What's special
Elegant and modernized five bedroom Colonial in prime mid-country location, off Round Hill Road. This gracious over 6600 sq. ft. home was tastefully renovated and expanded for today's lifestyle. Features bright and beautifully scaled rooms, timeless charm and modern amenities. Gourmet kitchen has island, breakfast room and adjacent family room with tray ceiling and fireplace. The first floor has a step down living room with fireplace, formal dining room, solarium, paneled library, spacious bedroom, bath, and nice sized mudroom with plenty of storage. Two stone terraces accessible through French doors. Primary suite has lovely sitting room and bedroom, luxe bath and large walk-in closet. There are additional bedrooms on the second floor. There is a large walk-up attic for storage. Walkout garden level offers gym, billiards room, wet bar and playroom with fireplace and laundry. Interiors by Sandra Morgan. Bonuses: Office spaces, level lawns for play and generator. Enjoy entertaining outside with multiple terraces, pool, pool house and manicured gardens. Two car garage, close to town and schools.
Zillow last checked: 8 hours ago
Listing updated: November 15, 2024 at 12:43pm
Listed by:
Barbara Wells 203-912-5644,
Houlihan Lawrence
Bought with:
Elizabeth Douthit, RES.0192407
Brown Harris Stevens CT, LLC
Source: Greenwich MLS, Inc.,MLS#: 120898
Facts & features
Interior
Bedrooms & bathrooms
- Bedrooms: 5
- Bathrooms: 5
- Full bathrooms: 3
- 1/2 bathrooms: 2
Heating
- Combination, Hot Water, Oil
Cooling
- Central Air
Appliances
- Laundry: Laundry Room
Features
- Kitchen Island, Eat-in Kitchen, Bookcases, Entrance Foyer, Sep Shower, Pantry, Back Stairs
- Basement: Finished
- Number of fireplaces: 5
Interior area
- Total structure area: 6,637
- Total interior livable area: 6,637 sqft
Property
Parking
- Total spaces: 2
- Parking features: Garage Door Opener
- Garage spaces: 2
Features
- Patio & porch: Terrace
- Has private pool: Yes
Lot
- Size: 1.73 Acres
- Features: Garden
Details
- Additional structures: Pool House
- Parcel number: 101903
- Zoning: RA-2
- Other equipment: Generator
Construction
Type & style
- Home type: SingleFamily
- Architectural style: Colonial
- Property subtype: Residential, Single Family Residence
Materials
- Wood Siding, Stone
- Roof: Wood
Condition
- Year built: 1948
- Major remodel year: 2018
Utilities & green energy
- Sewer: Septic Tank
- Water: Public
- Utilities for property: Cable Connected
Community & neighborhood
Security
- Security features: Security System, Smoke Detector(s)
Location
- Region: Greenwich
Price history
| Date | Event | Price |
|---|---|---|
| 11/15/2024 | Sold | $4,095,000$617/sqft |
Source: | ||
| 9/13/2024 | Pending sale | $4,095,000$617/sqft |
Source: | ||
| 9/5/2024 | Price change | $4,095,000-6.8%$617/sqft |
Source: | ||
| 6/27/2024 | Listed for sale | $4,395,000+183.5%$662/sqft |
Source: | ||
| 11/15/1993 | Sold | $1,550,000+63.1%$234/sqft |
Source: Public Record Report a problem | ||
Public tax history
| Year | Property taxes | Tax assessment |
|---|---|---|
| 2025 | $28,022 +20.6% | $2,327,430 +17.3% |
| 2024 | $23,232 +2.8% | $1,983,940 |
| 2023 | $22,597 +1% | $1,983,940 |
Find assessor info on the county website
Neighborhood: 06831
Nearby schools
GreatSchools rating
- 9/10Glenville SchoolGrades: K-5Distance: 0.8 mi
- 7/10Western Middle SchoolGrades: 6-8Distance: 2.8 mi
- 10/10Greenwich High SchoolGrades: 9-12Distance: 2.4 mi
Schools provided by the listing agent
- Elementary: Glenville
- Middle: Western
Source: Greenwich MLS, Inc.. This data may not be complete. We recommend contacting the local school district to confirm school assignments for this home.
Sell for more on Zillow
Get a Zillow Showcase℠ listing at no additional cost and you could sell for .
$4,994,700
2% more+$99,894
With Zillow Showcase(estimated)$5,094,594
