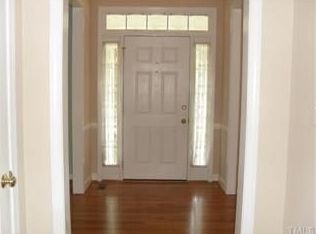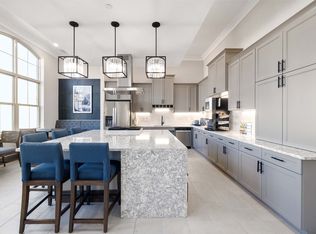Sold for $780,000 on 05/12/25
$780,000
100 Pebble Ridge Farms Ct, Cary, NC 27513
4beds
3,037sqft
Single Family Residence, Residential
Built in 1996
0.5 Acres Lot
$769,300 Zestimate®
$257/sqft
$2,715 Estimated rent
Home value
$769,300
$731,000 - $808,000
$2,715/mo
Zestimate® history
Loading...
Owner options
Explore your selling options
What's special
Rare Opportunity in Cary! Elegant Ranch with Expansive Private Backyard Retreat! Situated on a picturesque half-acre corner lot in one of Cary's most desirable locations, this meticulously maintained home offers an unbeatable blend of style, comfort, and functionality just minutes from Park West Village. Inside, the flexible ranch style layout delivers easy main level living with three spacious bedrooms, a formal dining room with dramatic arched windows, and a welcoming living space anchored by a gas fireplace. The updated kitchen boasts granite countertops, stainless steel appliances, subway tile backsplash, and crisp white cabinetry all open to the sunny breakfast nook and main living area. Upstairs, you'll find a private 4th bedroom, full bath, bonus room, and a stunning flex space with hardwoods, built-in shelving, and arched windows. Bonus space could act as a 5th bedroom, studio, office, or playroom. The main floor primary suite feels like a retreat, featuring two cedar-lined walk-in closets and a spa-inspired bath with soaking tub, dual vanities, and oversized shower. Recent upgrades include fresh paint, new carpet, ceiling fans, and stylish lighting throughout. Step outside and fall in love with the expansive deck, elevated paver patio, and incredible backyard framed by mature trees, stacked stone terraces, and vibrant seasonal landscaping. With ample green space, garden beds, and even a basketball pad, this yard is built for both entertaining and everyday enjoyment. Additional highlights include a tall walk-in crawlspace great for storage, an oversized side entry garage, and unbeatable curb appeal. This home is a rare gem in Cary offering the peace of a private lot and the convenience of a prime location!
Zillow last checked: 8 hours ago
Listing updated: October 28, 2025 at 12:53am
Listed by:
Tina Caul 919-665-8210,
EXP Realty LLC,
Emily Brown 919-812-1172,
EXP Realty LLC
Bought with:
Len Talarico, 323721
Marquis Realty
Source: Doorify MLS,MLS#: 10085194
Facts & features
Interior
Bedrooms & bathrooms
- Bedrooms: 4
- Bathrooms: 3
- Full bathrooms: 3
Heating
- Forced Air, Natural Gas
Cooling
- Central Air
Appliances
- Included: Dishwasher, Disposal, Electric Range, Stainless Steel Appliance(s), Washer/Dryer
- Laundry: In Hall, Laundry Closet, Main Level
Features
- Bathtub/Shower Combination, Cathedral Ceiling(s), Ceiling Fan(s), Crown Molding, Double Vanity, Entrance Foyer, Granite Counters, High Ceilings, Recessed Lighting, Smooth Ceilings, Soaking Tub, Tray Ceiling(s), Walk-In Shower, Water Closet
- Flooring: Carpet, Hardwood, Tile, Vinyl
- Number of fireplaces: 1
- Fireplace features: Family Room, Gas Log
Interior area
- Total structure area: 3,037
- Total interior livable area: 3,037 sqft
- Finished area above ground: 3,037
- Finished area below ground: 0
Property
Parking
- Total spaces: 4
- Parking features: Attached, Concrete, Driveway, Garage, Garage Faces Side
- Attached garage spaces: 2
- Uncovered spaces: 2
Features
- Levels: Two
- Stories: 2
- Patio & porch: Covered, Deck, Front Porch, Patio, Porch
- Exterior features: Garden, Rain Gutters
- Has view: Yes
Lot
- Size: 0.50 Acres
- Features: Back Yard, Corner Lot, Front Yard, Garden, Landscaped
Details
- Parcel number: 0755814255
- Special conditions: Standard
Construction
Type & style
- Home type: SingleFamily
- Architectural style: Traditional
- Property subtype: Single Family Residence, Residential
Materials
- Brick Veneer, HardiPlank Type
- Foundation: Raised
- Roof: Shingle
Condition
- New construction: No
- Year built: 1996
Utilities & green energy
- Sewer: Public Sewer
- Water: Public
Community & neighborhood
Location
- Region: Cary
- Subdivision: Silver Oaks
HOA & financial
HOA
- Has HOA: Yes
- HOA fee: $170 annually
- Services included: Unknown
Price history
| Date | Event | Price |
|---|---|---|
| 5/12/2025 | Sold | $780,000+4.1%$257/sqft |
Source: | ||
| 4/1/2025 | Pending sale | $749,000$247/sqft |
Source: | ||
| 3/27/2025 | Listed for sale | $749,000+114%$247/sqft |
Source: | ||
| 7/23/2022 | Listing removed | -- |
Source: Zillow Rental Network Premium | ||
| 7/20/2022 | Listed for rent | $2,950+31.1%$1/sqft |
Source: Zillow Rental Network Premium | ||
Public tax history
| Year | Property taxes | Tax assessment |
|---|---|---|
| 2025 | $5,336 +2.2% | $646,257 +4.2% |
| 2024 | $5,220 +26.4% | $620,211 +51.2% |
| 2023 | $4,130 +3.9% | $410,202 |
Find assessor info on the county website
Neighborhood: 27513
Nearby schools
GreatSchools rating
- 5/10Northwoods ElementaryGrades: PK-5Distance: 1.5 mi
- 10/10West Cary Middle SchoolGrades: 6-8Distance: 0.9 mi
- 7/10Cary HighGrades: 9-12Distance: 3.6 mi
Schools provided by the listing agent
- Elementary: Wake - Northwoods
- Middle: Wake - West Cary
- High: Wake - Cary
Source: Doorify MLS. This data may not be complete. We recommend contacting the local school district to confirm school assignments for this home.
Get a cash offer in 3 minutes
Find out how much your home could sell for in as little as 3 minutes with a no-obligation cash offer.
Estimated market value
$769,300
Get a cash offer in 3 minutes
Find out how much your home could sell for in as little as 3 minutes with a no-obligation cash offer.
Estimated market value
$769,300

