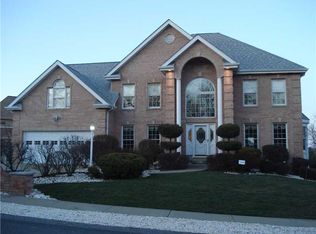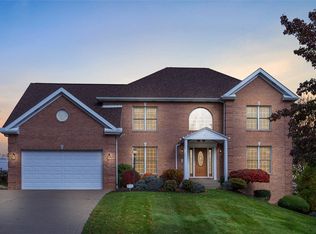Sold for $650,000
$650,000
100 Pebble Ct, Mc Kees Rocks, PA 15136
5beds
5,617sqft
Single Family Residence
Built in 1993
0.41 Acres Lot
$667,100 Zestimate®
$116/sqft
$3,480 Estimated rent
Home value
$667,100
$607,000 - $727,000
$3,480/mo
Zestimate® history
Loading...
Owner options
Explore your selling options
What's special
Presenting 100 Pebble Court, a custom-built all brick home where fine details are found around every corner of the more than 5,600 SF of living space! Situated in Cobblestone Commons, one of Montour School District's most desirable neighborhoods, this stunning home has many upgrades. A 2 story covered entry welcomes you into the foyer. You'll immediately notice the beautiful woodwork throughout. There is a home office with coffered ceiling. The kitchen is a chef's oasis with custom stainless hood, BlueStar gas cooktop, dual wall ovens, leathered granite counters, new tile floors, curved cabinets, and a must-see spice rack. The covered & screened side porch is perfect for entertaining. Main level also has a living room, family room w/ gas fireplace, dining room & half bath. Downstairs is enormous w/ wet bar, full bath, 5th BR & imported Italian porcelain tile floors. 2nd floor has large walk-ins. New shake-style metal roof w/ a transferable 40-year warranty. New carpet. No HOA.
Zillow last checked: 8 hours ago
Listing updated: August 19, 2024 at 12:22pm
Listed by:
David Tkacik 412-414-9644,
INSIGHT REALTY, LLC
Bought with:
Tamera Sorco, RS218616L
HOWARD HANNA REAL ESTATE SERVICES
Source: WPMLS,MLS#: 1662419 Originating MLS: West Penn Multi-List
Originating MLS: West Penn Multi-List
Facts & features
Interior
Bedrooms & bathrooms
- Bedrooms: 5
- Bathrooms: 4
- Full bathrooms: 3
- 1/2 bathrooms: 1
Primary bedroom
- Level: Upper
- Dimensions: 20x14
Bedroom 2
- Level: Upper
- Dimensions: 13x13
Bedroom 3
- Level: Upper
- Dimensions: 13x11
Bedroom 4
- Level: Upper
- Dimensions: 12x11
Bedroom 5
- Level: Lower
- Dimensions: 12x12
Bonus room
- Level: Lower
- Dimensions: bar
Bonus room
- Level: Lower
- Dimensions: offic
Den
- Level: Main
- Dimensions: 13x12
Dining room
- Level: Main
- Dimensions: 14x12
Family room
- Level: Main
- Dimensions: 20x17
Game room
- Level: Lower
- Dimensions: Fin
Kitchen
- Level: Main
- Dimensions: 26x25
Laundry
- Level: Main
Living room
- Level: Main
- Dimensions: 15x14
Heating
- Forced Air, Gas
Cooling
- Central Air, Electric
Appliances
- Included: Some Gas Appliances, Convection Oven, Cooktop, Dishwasher, Disposal, Microwave, Refrigerator
Features
- Wet Bar, Central Vacuum, Jetted Tub, Kitchen Island, Pantry
- Flooring: Hardwood, Tile, Carpet
- Windows: Multi Pane
- Basement: Finished,Walk-Out Access
- Number of fireplaces: 1
- Fireplace features: Gas
Interior area
- Total structure area: 5,617
- Total interior livable area: 5,617 sqft
Property
Parking
- Total spaces: 2
- Parking features: Attached, Garage, Garage Door Opener
- Has attached garage: Yes
Features
- Levels: Two
- Stories: 2
- Pool features: None
- Has spa: Yes
Lot
- Size: 0.41 Acres
- Dimensions: 0.4111
Details
- Parcel number: 0207A00050000000
Construction
Type & style
- Home type: SingleFamily
- Architectural style: Colonial,Two Story
- Property subtype: Single Family Residence
Materials
- Brick
- Roof: Metal
Condition
- Resale
- Year built: 1993
Utilities & green energy
- Sewer: Public Sewer
- Water: Public
Community & neighborhood
Community
- Community features: Public Transportation
Location
- Region: Mc Kees Rocks
Price history
| Date | Event | Price |
|---|---|---|
| 8/19/2024 | Sold | $650,000+5%$116/sqft |
Source: | ||
| 7/15/2024 | Contingent | $619,000$110/sqft |
Source: | ||
| 7/11/2024 | Listed for sale | $619,000+47.4%$110/sqft |
Source: | ||
| 11/13/2017 | Sold | $420,000-6.7%$75/sqft |
Source: | ||
| 11/13/2017 | Listed for sale | $450,000$80/sqft |
Source: RE/MAX SELECT REALTY #1295619 Report a problem | ||
Public tax history
| Year | Property taxes | Tax assessment |
|---|---|---|
| 2025 | $10,182 +7.3% | $366,600 |
| 2024 | $9,493 +447.4% | $366,600 |
| 2023 | $1,734 | $366,600 |
Find assessor info on the county website
Neighborhood: 15136
Nearby schools
GreatSchools rating
- 7/10David E Williams Middle SchoolGrades: 5-8Distance: 1.9 mi
- 7/10Montour High SchoolGrades: 9-12Distance: 0.8 mi
Schools provided by the listing agent
- District: Montour
Source: WPMLS. This data may not be complete. We recommend contacting the local school district to confirm school assignments for this home.
Get pre-qualified for a loan
At Zillow Home Loans, we can pre-qualify you in as little as 5 minutes with no impact to your credit score.An equal housing lender. NMLS #10287.

