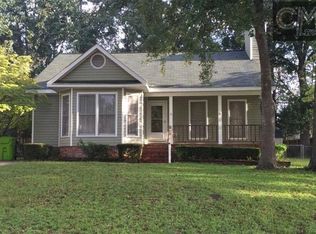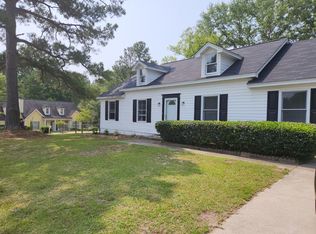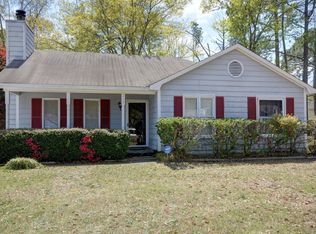Sold for $230,000
$230,000
100 Pear Tree Cir, Hopkins, SC 29061
4beds
2,154sqft
SingleFamily
Built in 1988
0.25 Acres Lot
$248,100 Zestimate®
$107/sqft
$1,868 Estimated rent
Home value
$248,100
$236,000 - $261,000
$1,868/mo
Zestimate® history
Loading...
Owner options
Explore your selling options
What's special
Beautiful Cape Cod style home nested on a spacious corner lot. Simply beautiful inside. Gleaming hardwood floors with a formal living room that has a fireplace, and crown molding. A dining room with crown molding, hardwood floors, and a bay window. Also on the main floor is a spacious great room with hardwood floors and French doors. 3 bedroom are downstairs and one bedroom upstairs for privacy with a bathroom. Stainless steel appliances adorn this kitchen with beautiful kitchen cabinets, and solid countertops with backsplash. For relaxing is a wrap around porch. Hurry to see this beauty! Close to Fort Jackson, McEntire AFB, and the VA Hospital. Buyer to verify all pertinent information.
Facts & features
Interior
Bedrooms & bathrooms
- Bedrooms: 4
- Bathrooms: 4
- Full bathrooms: 3
- 1/2 bathrooms: 1
Heating
- Forced air, Heat pump
Cooling
- Evaporative
Appliances
- Included: Dishwasher, Garbage disposal, Microwave
Features
- Flooring: Hardwood, Laminate
- Has fireplace: Yes
Interior area
- Total interior livable area: 2,154 sqft
Property
Features
- Exterior features: Vinyl
Lot
- Size: 0.25 Acres
Details
- Parcel number: 219150505
Construction
Type & style
- Home type: SingleFamily
Materials
- Foundation: Concrete Block
- Roof: Composition
Condition
- Year built: 1988
Utilities & green energy
- Sewer: Public
Community & neighborhood
Location
- Region: Hopkins
Other
Other facts
- Class: RESIDENTIAL
- Status Category: Active
- Equipment: Disposal
- Exterior: Sprinkler, Gutters - Full
- Interior: Ceiling Fan, Smoke Detector, Attic Pull-Down Access
- Kitchen: Counter Tops-Formica, Pantry, Cabinets-Stained
- Master Bedroom: Double Vanity, Separate Shower, Closet-Walk in, Ceiling Fan
- Road Type: Paved
- Sewer: Public
- Water: Public
- Levels: Great Room: Main
- Levels: Living Room: Main
- Levels: Kitchen: Main
- Levels: Master Bedroom: Main
- Levels: Bedroom 2: Main
- Great Room: French Doors, Ceiling Fan
- State: SC
- 2nd Bedroom: Bath-Shared, Ceiling Fan
- Formal Living Room: Molding
- 3rd Bedroom: Bath-Shared, Ceiling Fan
- 4th Bedroom: Closet-Walk in, Tub-Shower, Bath-Private, Ceiling Fan
- New/Resale: Resale
- Location: Corner
- Foundation: Crawl Space
- Power On: Yes
- Range: Smooth Surface
- Sale/Rent: For Sale
- Property Disclosure?: Yes
Price history
| Date | Event | Price |
|---|---|---|
| 2/20/2024 | Sold | $230,000-1.7%$107/sqft |
Source: Public Record Report a problem | ||
| 2/5/2024 | Pending sale | $234,000$109/sqft |
Source: | ||
| 1/22/2024 | Contingent | $234,000$109/sqft |
Source: | ||
| 1/8/2024 | Price change | $234,000-2.1%$109/sqft |
Source: | ||
| 12/5/2023 | Listed for sale | $239,000+54.2%$111/sqft |
Source: | ||
Public tax history
| Year | Property taxes | Tax assessment |
|---|---|---|
| 2022 | $1,370 -0.3% | $6,200 |
| 2021 | $1,374 -1.7% | $6,200 |
| 2020 | $1,397 +55.4% | $6,200 +77.7% |
Find assessor info on the county website
Neighborhood: 29061
Nearby schools
GreatSchools rating
- 7/10Horrell Hill Elementary SchoolGrades: PK-5Distance: 2.2 mi
- 1/10Southeast Middle SchoolGrades: 6-8Distance: 2.2 mi
- 2/10Lower Richland High SchoolGrades: 9-12Distance: 1 mi
Schools provided by the listing agent
- Elementary: Horrell Hill
- Middle: Southeast
- High: Lower Richland
- District: Richland One
Source: The MLS. This data may not be complete. We recommend contacting the local school district to confirm school assignments for this home.
Get a cash offer in 3 minutes
Find out how much your home could sell for in as little as 3 minutes with a no-obligation cash offer.
Estimated market value$248,100
Get a cash offer in 3 minutes
Find out how much your home could sell for in as little as 3 minutes with a no-obligation cash offer.
Estimated market value
$248,100


