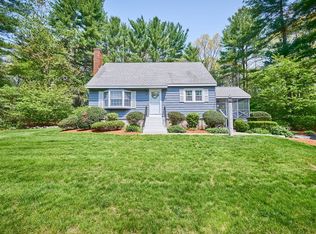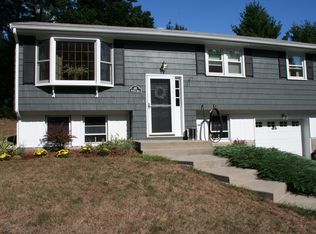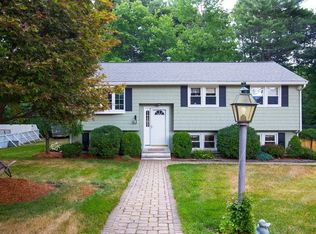Sold for $750,000
$750,000
100 Partridge Rd, Billerica, MA 01821
3beds
1,696sqft
Single Family Residence
Built in 1966
0.7 Acres Lot
$770,000 Zestimate®
$442/sqft
$3,739 Estimated rent
Home value
$770,000
$732,000 - $816,000
$3,739/mo
Zestimate® history
Loading...
Owner options
Explore your selling options
What's special
Step into this immaculate Split-Entry home, just 2 miles from the Burlington line, boasting numerous upgrades in a desirable neighborhood. This 3 BR, 1.5 bathroom property sits on approx 3/4 acres of lush greenery, fully fenced for privacy. Entertain effortlessly in the open living/dining/kitchen area featuring a spacious bay window flooded w/sunlight, fireplace, and in the kitchen newer SS appliances. Off the dining room is the 3-season porch which offers a serene retreat. Gleaming HW floors grace the main level, complemented by freshly painted rooms. The LL includes garage access, 2 spacious finished rooms, ½ bath, utility room, and laundry connections. A walk-out basement leads to the yard w/additional storage. Updates: Gas water heater, central AC, irrigation system, kitchen updates, recessed lights, carpeting, stone wall, front yard reseeded/treated, and more! Minutes from commuter rail, Rt 3, 128 & 495, shopping and restaurants.
Zillow last checked: 8 hours ago
Listing updated: June 03, 2024 at 10:58am
Listed by:
Jennifer Mason 978-995-4885,
Homesmart Success Realty 603-932-9300
Bought with:
Lisa White
Lamacchia Realty, Inc.
Source: MLS PIN,MLS#: 73234574
Facts & features
Interior
Bedrooms & bathrooms
- Bedrooms: 3
- Bathrooms: 2
- Full bathrooms: 1
- 1/2 bathrooms: 1
- Main level bathrooms: 1
- Main level bedrooms: 3
Primary bedroom
- Features: Closet, Flooring - Hardwood, Lighting - Overhead
- Level: Main,First
- Area: 136.35
- Dimensions: 13.75 x 9.92
Bedroom 2
- Features: Closet, Flooring - Hardwood
- Level: Main,First
- Area: 131.29
- Dimensions: 11.42 x 11.5
Bedroom 3
- Features: Closet, Flooring - Hardwood
- Level: Main,First
- Area: 109.25
- Dimensions: 9.5 x 11.5
Primary bathroom
- Features: No
Bathroom 1
- Features: Bathroom - Full, Bathroom - Tiled With Tub & Shower, Flooring - Stone/Ceramic Tile, Countertops - Stone/Granite/Solid, Recessed Lighting, Remodeled, Lighting - Overhead
- Level: Main,First
- Area: 45.21
- Dimensions: 5.17 x 8.75
Bathroom 2
- Features: Bathroom - Half, Flooring - Stone/Ceramic Tile, Countertops - Stone/Granite/Solid, Lighting - Overhead, Decorative Molding
- Level: Second
- Area: 21
- Dimensions: 4.67 x 4.5
Dining room
- Features: Flooring - Hardwood, Deck - Exterior, Exterior Access, Recessed Lighting
- Level: Main,First
- Area: 87.81
- Dimensions: 9.67 x 9.08
Family room
- Features: Bathroom - Half, Flooring - Wall to Wall Carpet, Exterior Access, Closet - Double
- Level: Basement
- Area: 401.28
- Dimensions: 19.42 x 20.67
Kitchen
- Features: Flooring - Stone/Ceramic Tile, Stainless Steel Appliances, Gas Stove, Peninsula, Lighting - Overhead
- Level: Main,First
- Area: 124.14
- Dimensions: 13.67 x 9.08
Living room
- Features: Flooring - Hardwood, Window(s) - Bay/Bow/Box
- Level: Main,First
- Area: 213.81
- Dimensions: 14.33 x 14.92
Heating
- Forced Air, Natural Gas, Fireplace(s)
Cooling
- Central Air
Appliances
- Included: Gas Water Heater, Water Heater, Range, Dishwasher, Disposal, Microwave, Refrigerator, Washer, Dryer
- Laundry: In Basement, Gas Dryer Hookup, Washer Hookup
Features
- Lighting - Sconce, Bonus Room, Internet Available - Unknown
- Flooring: Tile, Vinyl, Carpet, Hardwood, Flooring - Wall to Wall Carpet
- Doors: Storm Door(s)
- Basement: Full,Finished,Walk-Out Access,Interior Entry,Garage Access,Sump Pump
- Number of fireplaces: 2
- Fireplace features: Living Room
Interior area
- Total structure area: 1,696
- Total interior livable area: 1,696 sqft
Property
Parking
- Total spaces: 5
- Parking features: Under, Paved Drive, Off Street, Paved
- Attached garage spaces: 1
- Uncovered spaces: 4
Features
- Patio & porch: Screened
- Exterior features: Porch - Screened, Rain Gutters, Storage, Professional Landscaping, Sprinkler System, Fenced Yard, Stone Wall
- Fencing: Fenced
Lot
- Size: 0.70 Acres
- Features: Easements
Details
- Foundation area: 1056
- Parcel number: 378047
- Zoning: 3
Construction
Type & style
- Home type: SingleFamily
- Architectural style: Split Entry
- Property subtype: Single Family Residence
Materials
- Frame
- Foundation: Concrete Perimeter
- Roof: Shingle
Condition
- Year built: 1966
Utilities & green energy
- Electric: Circuit Breakers, 100 Amp Service
- Sewer: Public Sewer
- Water: Public
- Utilities for property: for Gas Range, for Gas Dryer, Washer Hookup
Green energy
- Energy efficient items: Thermostat
Community & neighborhood
Security
- Security features: Security System
Community
- Community features: Public Transportation, Shopping, Tennis Court(s), Park, Walk/Jog Trails, Golf, Medical Facility, Laundromat, Bike Path, Conservation Area, Highway Access, House of Worship, Private School, Public School
Location
- Region: Billerica
Other
Other facts
- Listing terms: Contract
- Road surface type: Paved
Price history
| Date | Event | Price |
|---|---|---|
| 6/3/2024 | Sold | $750,000+7.2%$442/sqft |
Source: MLS PIN #73234574 Report a problem | ||
| 5/14/2024 | Contingent | $699,900$413/sqft |
Source: MLS PIN #73234574 Report a problem | ||
| 5/8/2024 | Listed for sale | $699,900+41.1%$413/sqft |
Source: MLS PIN #73234574 Report a problem | ||
| 6/8/2020 | Sold | $496,000+4.4%$292/sqft |
Source: Public Record Report a problem | ||
| 4/20/2020 | Listed for sale | $475,000$280/sqft |
Source: ERA Key Realty Services #72645439 Report a problem | ||
Public tax history
| Year | Property taxes | Tax assessment |
|---|---|---|
| 2025 | $7,085 +9.2% | $623,100 +8.4% |
| 2024 | $6,489 +2% | $574,800 +7.3% |
| 2023 | $6,361 +9.1% | $535,900 +16.2% |
Find assessor info on the county website
Neighborhood: 01821
Nearby schools
GreatSchools rating
- 4/10Ditson Elementary SchoolGrades: K-4Distance: 1.3 mi
- 7/10Locke Middle SchoolGrades: 5-7Distance: 1.5 mi
- 5/10Billerica Memorial High SchoolGrades: PK,8-12Distance: 2.6 mi
Schools provided by the listing agent
- Elementary: Ditson
- Middle: Locke
- High: Bmhs/Svths
Source: MLS PIN. This data may not be complete. We recommend contacting the local school district to confirm school assignments for this home.
Get a cash offer in 3 minutes
Find out how much your home could sell for in as little as 3 minutes with a no-obligation cash offer.
Estimated market value$770,000
Get a cash offer in 3 minutes
Find out how much your home could sell for in as little as 3 minutes with a no-obligation cash offer.
Estimated market value
$770,000


