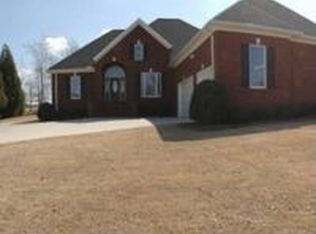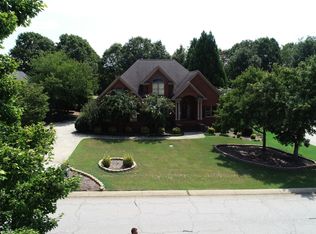Sold for $505,000
$505,000
100 Parkside Dr, Anderson, SC 29621
3beds
2,450sqft
Single Family Residence
Built in 2004
0.3 Acres Lot
$517,800 Zestimate®
$206/sqft
$2,301 Estimated rent
Home value
$517,800
Estimated sales range
Not available
$2,301/mo
Zestimate® history
Loading...
Owner options
Explore your selling options
What's special
BROOKSTONE MEADOWS! This is a rare opportunity to purchase a DON GARDNER Home Builder Association SHOWCASE home! The architectural design, quality of build, custom features, and PRIME LOCATION make this home a GEM on the market. When you arrive, you will be in AWE of the exterior design with brick, rock, and shake siding and the beautiful well established landscaping offering great privacy with grand Magnolia trees and easy to maintain shrubbery with landscape edging. The front of the home has a rocking chair front porch and grand wooden French doors leading to the entryway. Inside are cherry hardwood floors with multiple inlay details, beautiful moldings, and a dining area with tray ceilings and palladium windows. In the living room are raised ceilings, grand picturesque windows with a transom window, built-in custom cabinetry, gas fireplace, and French doors leading to the backyard. The kitchen features custom cabinetry with sliding drawers, granite countertops, a bar area, bay windows with a breakfast nook, a pass through window to the back patio, and French doors to the screened-in porch. The main level has a split floor plan. On one side are two bedrooms, a hallway bathroom, a laundry room with a sink, and stairs leading to a large bonus room with a walk-in floored attic. Opposite side is a guest bathroom and the owner’s suite featuring a tray ceiling, bay windows and a his and her closet. The bathroom has timeless custom cabinetry with his and her sinks, step-in tiled shower, and water closet, a jetted garden tub, and an arched window with custom wood shutters. Other features include an irrigation system, central vacuum with garage vacuum, and built-in speaker system. The backyard is a complete DREAM!! The screened-in patio has tiled flooring and offers the perfect space to gather for meals or to relax and read. From the patio is a grilling deck overlooking the meticulously landscaped yard with a fire pit and powder coated metal fencing by Hutch Designs. The yard has great privacy and sits on the 3rd hole of Brookstone Meadows golf course, designed by renowned Tom Jackson. Living at 100 Parkside Drive offers a lifestyle like no other with amenities across the street including, a pool, tennis courts, clubhouse with restaurant, a new mini-golf course, a driving range, and walking trails. LOCATION! Just 12 minutes to a boat ramp, fishing, the YMCA, or ANMED Health. Just 15-17 minutes to downtown Anderson and shopping on Clemson Blvd., 24 minutes to Clemson University, and 26 minutes to downtown Greenville. Don't miss the VIDEO TOUR and 360 TOUR links. OPEN HOUSE this Saturday 2p-4p.
Zillow last checked: 8 hours ago
Listing updated: November 07, 2025 at 08:42am
Listed by:
Karen Binnarr 864-202-7201,
BHHS C Dan Joyner - Anderson
Bought with:
Glenn Kruizenga, 130863
HQ Real Estate, LLC
Source: WUMLS,MLS#: 20288794 Originating MLS: Western Upstate Association of Realtors
Originating MLS: Western Upstate Association of Realtors
Facts & features
Interior
Bedrooms & bathrooms
- Bedrooms: 3
- Bathrooms: 3
- Full bathrooms: 2
- 1/2 bathrooms: 1
- Main level bathrooms: 2
- Main level bedrooms: 3
Primary bedroom
- Level: Main
- Dimensions: 15'11" x 20'6
Primary bedroom
- Level: Main
- Dimensions: 12'9" x 11'8"
Bedroom 2
- Level: Main
- Dimensions: 12'6" x 12'5"
Bathroom
- Level: Main
- Dimensions: 9'2" x 4'10"
Additional room
- Level: Main
- Dimensions: 13'5" x 13'8"
Bonus room
- Level: Upper
- Dimensions: 21'3" x 22'10"
Breakfast room nook
- Level: Main
- Dimensions: 10'3" x 9'3"
Dining room
- Level: Main
- Dimensions: 11'7" x 11'3"
Half bath
- Level: Main
- Dimensions: 5'8" x 5'1"
Kitchen
- Level: Main
- Dimensions: 15'5" x 11'1"
Laundry
- Level: Main
- Dimensions: 8'3" x 8'6"
Living room
- Level: Main
- Dimensions: 23'4" x 18'2"
Screened porch
- Level: Main
- Dimensions: 17'8" x 14'5"
Heating
- Heat Pump, Natural Gas
Cooling
- Central Air, Electric, Heat Pump
Appliances
- Included: Dishwasher, Electric Oven, Electric Range, Electric Water Heater, Disposal, Microwave, Smooth Cooktop, Plumbed For Ice Maker
- Laundry: Washer Hookup, Electric Dryer Hookup, Sink
Features
- Bookcases, Built-in Features, Bathtub, Tray Ceiling(s), Ceiling Fan(s), Cathedral Ceiling(s), Central Vacuum, Dual Sinks, Entrance Foyer, French Door(s)/Atrium Door(s), Fireplace, Granite Counters, Garden Tub/Roman Tub, High Ceilings, Intercom, Jetted Tub, Bath in Primary Bedroom, Main Level Primary, Smooth Ceilings, Shutters, Solid Surface Counters
- Flooring: Carpet, Hardwood, Tile
- Doors: French Doors
- Windows: Blinds, Insulated Windows, Plantation Shutters, Palladian Window(s), Vinyl
- Basement: None,Crawl Space
- Has fireplace: Yes
- Fireplace features: Gas, Gas Log, Option
Interior area
- Total structure area: 2,450
- Total interior livable area: 2,450 sqft
- Finished area above ground: 2,450
- Finished area below ground: 0
Property
Parking
- Total spaces: 2
- Parking features: Attached, Garage, Driveway, Garage Door Opener
- Attached garage spaces: 2
Accessibility
- Accessibility features: Low Threshold Shower
Features
- Levels: One and One Half
- Patio & porch: Deck, Front Porch, Patio, Porch, Screened
- Exterior features: Deck, Fence, Sprinkler/Irrigation, Porch, Patio
- Pool features: Community
- Fencing: Yard Fenced
Lot
- Size: 0.30 Acres
- Features: Corner Lot, Level, Outside City Limits, On Golf Course, Subdivision, Trees
Details
- Parcel number: 1430101066
- Other equipment: Intercom
Construction
Type & style
- Home type: SingleFamily
- Architectural style: Traditional
- Property subtype: Single Family Residence
Materials
- Brick, Stone Veneer
- Foundation: Crawlspace
- Roof: Architectural,Shingle
Condition
- Year built: 2004
Utilities & green energy
- Sewer: Public Sewer
- Water: Private
- Utilities for property: Electricity Available, Natural Gas Available, Phone Available, Sewer Available, Underground Utilities, Water Available, Cable Available
Community & neighborhood
Security
- Security features: Security System Owned, Smoke Detector(s)
Community
- Community features: Common Grounds/Area, Clubhouse, Golf, Playground, Pool, Tennis Court(s), Trails/Paths, Sidewalks
Location
- Region: Anderson
- Subdivision: Brookstone Meadows
HOA & financial
HOA
- Has HOA: Yes
- HOA fee: $610 annually
- Services included: Pool(s), Street Lights
Other
Other facts
- Listing agreement: Exclusive Right To Sell
- Listing terms: USDA Loan
Price history
| Date | Event | Price |
|---|---|---|
| 8/8/2025 | Sold | $505,000-1%$206/sqft |
Source: | ||
| 6/22/2025 | Pending sale | $509,900$208/sqft |
Source: | ||
| 6/17/2025 | Listed for sale | $509,900+75.5%$208/sqft |
Source: | ||
| 7/6/2004 | Sold | $290,500+410.5%$119/sqft |
Source: Public Record Report a problem | ||
| 5/27/2003 | Sold | $56,900$23/sqft |
Source: Public Record Report a problem | ||
Public tax history
| Year | Property taxes | Tax assessment |
|---|---|---|
| 2024 | -- | $16,490 |
| 2023 | $5,061 +3% | $16,490 |
| 2022 | $4,912 +9.8% | $16,490 +24.5% |
Find assessor info on the county website
Neighborhood: 29621
Nearby schools
GreatSchools rating
- 7/10Spearman Elementary SchoolGrades: PK-5Distance: 5.8 mi
- 5/10Wren Middle SchoolGrades: 6-8Distance: 8.2 mi
- 9/10Wren High SchoolGrades: 9-12Distance: 8 mi
Schools provided by the listing agent
- Elementary: Spearman Elem
- Middle: Wren Middle
- High: Wren High
Source: WUMLS. This data may not be complete. We recommend contacting the local school district to confirm school assignments for this home.
Get a cash offer in 3 minutes
Find out how much your home could sell for in as little as 3 minutes with a no-obligation cash offer.
Estimated market value
$517,800

