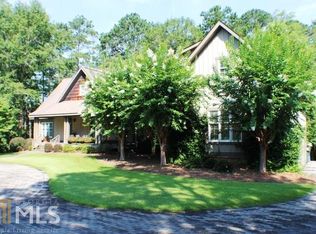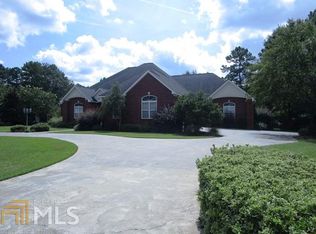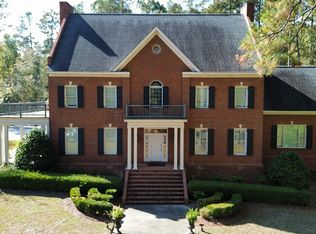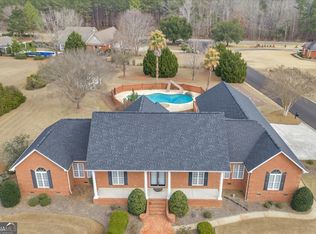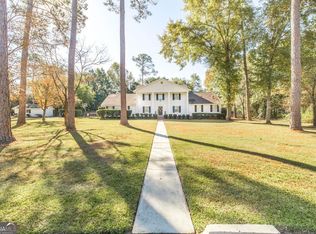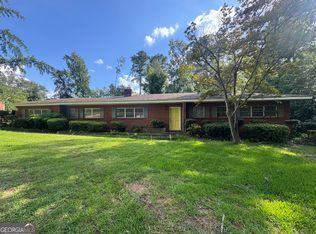Located in the city limits of Dublin in EARLWOOD SUBDIVISION just minutes from the hospital, shopping, work, and restaurants. There are many flexible living spaces throughout the home to claim as your own living suite! The main floor includes a formal dining room, large great room, large living room, bright sunroom, nice size office, two oversized bonus rooms areas, and all four bedrooms and large kitchen area with an oversized pantry. Upstairs includes a balcony, half bath, walk-in closet, and private entrance through the garage. The exterior is complete with a circle drive in front, large parking pad, and spacious front porch. Hardwood and tile throughout the majority of the home and carpet on the stairway. Call today to preview this beautiful home.
Active
Price cut: $10K (12/31)
$615,000
100 Parks Rdg, Dublin, GA 31021
4beds
4,986sqft
Est.:
Single Family Residence
Built in 2009
0.78 Acres Lot
$-- Zestimate®
$123/sqft
$-- HOA
What's special
- 412 days |
- 453 |
- 23 |
Zillow last checked: 8 hours ago
Listing updated: January 02, 2026 at 10:06pm
Listed by:
Tiffany Green 478-279-2009,
XCEL Realty Group
Source: GAMLS,MLS#: 10418901
Tour with a local agent
Facts & features
Interior
Bedrooms & bathrooms
- Bedrooms: 4
- Bathrooms: 4
- Full bathrooms: 3
- 1/2 bathrooms: 1
- Main level bathrooms: 3
- Main level bedrooms: 4
Rooms
- Room types: Bonus Room, Den, Exercise Room, Family Room, Foyer, Game Room, Laundry, Office, Sun Room
Heating
- Central, Electric, Other
Cooling
- Ceiling Fan(s), Central Air, Other
Appliances
- Included: Electric Water Heater, Oven/Range (Combo), Refrigerator
- Laundry: In Hall, Laundry Closet
Features
- Double Vanity, High Ceilings, Master On Main Level, Separate Shower, Soaking Tub, Split Bedroom Plan, Walk-In Closet(s)
- Flooring: Hardwood
- Basement: None
- Number of fireplaces: 1
Interior area
- Total structure area: 4,986
- Total interior livable area: 4,986 sqft
- Finished area above ground: 4,986
- Finished area below ground: 0
Property
Parking
- Parking features: Garage
- Has garage: Yes
Features
- Levels: Two
- Stories: 2
- Has view: Yes
- View description: City
Lot
- Size: 0.78 Acres
- Features: City Lot, Corner Lot
Details
- Parcel number: D04C 067
Construction
Type & style
- Home type: SingleFamily
- Architectural style: Brick 4 Side
- Property subtype: Single Family Residence
Materials
- Brick
- Roof: Composition
Condition
- Resale
- New construction: No
- Year built: 2009
Utilities & green energy
- Sewer: Public Sewer
- Water: Public
- Utilities for property: Cable Available, High Speed Internet, Natural Gas Available, Phone Available, Sewer Available, Sewer Connected, Water Available
Community & HOA
Community
- Features: None
- Subdivision: EARLWOOD
HOA
- Has HOA: Yes
- Services included: Other
Location
- Region: Dublin
Financial & listing details
- Price per square foot: $123/sqft
- Tax assessed value: $559,221
- Annual tax amount: $6,166
- Date on market: 11/25/2024
- Cumulative days on market: 376 days
- Listing agreement: Exclusive Right To Sell
Estimated market value
Not available
Estimated sales range
Not available
$3,952/mo
Price history
Price history
| Date | Event | Price |
|---|---|---|
| 12/31/2025 | Price change | $615,000-1.6%$123/sqft |
Source: | ||
| 11/22/2025 | Price change | $625,000-2.3%$125/sqft |
Source: | ||
| 10/4/2025 | Price change | $640,000-5%$128/sqft |
Source: | ||
| 9/12/2025 | Listed for sale | $674,000$135/sqft |
Source: | ||
| 8/30/2025 | Listing removed | $674,000$135/sqft |
Source: | ||
Public tax history
Public tax history
| Year | Property taxes | Tax assessment |
|---|---|---|
| 2024 | $6,418 +5% | $223,688 +15.7% |
| 2023 | $6,114 +7.2% | $193,322 |
| 2022 | $5,705 -1.5% | $193,322 +11.3% |
Find assessor info on the county website
BuyAbility℠ payment
Est. payment
$3,526/mo
Principal & interest
$2916
Property taxes
$395
Home insurance
$215
Climate risks
Neighborhood: 31021
Nearby schools
GreatSchools rating
- 7/10Hillcrest ElementaryGrades: PK-4Distance: 1.9 mi
- 6/10Dublin Middle SchoolGrades: 5-8Distance: 2.8 mi
- 4/10Dublin High SchoolGrades: 9-12Distance: 0.5 mi
Schools provided by the listing agent
- Elementary: Hillcrest
- Middle: Dublin
- High: Dublin
Source: GAMLS. This data may not be complete. We recommend contacting the local school district to confirm school assignments for this home.
- Loading
- Loading
