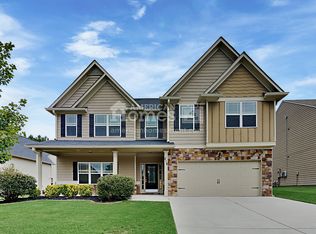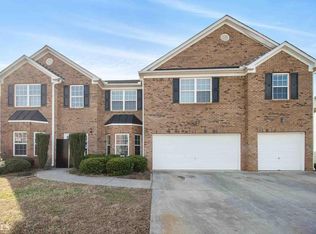Closed
$495,900
100 Parkcrest Xing, Dallas, GA 30132
5beds
4,590sqft
Single Family Residence
Built in 2008
9,147.6 Square Feet Lot
$503,100 Zestimate®
$108/sqft
$3,154 Estimated rent
Home value
$503,100
$453,000 - $558,000
$3,154/mo
Zestimate® history
Loading...
Owner options
Explore your selling options
What's special
Welcome Home! This single owner beauty is deceiving from the outside; come inside and enjoy the magnitude of space. This home is elegantly remodeled and is perfect for a large family and entertaining. With an open layout main level and high ceilings, you will never feel like you are out of space. Walk into a main level featuring a secondary owners suite, updated kitchen, custom pantry and separate living and dining room spaces. Upstairs you will find 4 additional bedrooms including the primary owners suite featuring a sitting room large ensuite and 2 custom closets. All the rooms are very large in size and perfect for any size bedroom furniture. This is a must-see home in a great location with great schools. New Roof, New Water Heater, New Flooring throughout, New Lighting throughout, Remodeled kitchen, New Electrical Panel, EV Plug and so much more!
Zillow last checked: 8 hours ago
Listing updated: December 06, 2024 at 09:01am
Listed by:
Leah Williamson 678-654-5672,
BHGRE Metro Brokers
Bought with:
Jill Littlepage, 345101
Keller Williams Realty Cityside
Source: GAMLS,MLS#: 10376935
Facts & features
Interior
Bedrooms & bathrooms
- Bedrooms: 5
- Bathrooms: 5
- Full bathrooms: 4
- 1/2 bathrooms: 1
- Main level bathrooms: 1
- Main level bedrooms: 1
Dining room
- Features: Seats 12+
Kitchen
- Features: Breakfast Room, Pantry, Solid Surface Counters
Heating
- Forced Air, Central
Cooling
- Central Air
Appliances
- Included: Refrigerator, Dishwasher, Dryer, Microwave, Washer
- Laundry: Upper Level
Features
- Double Vanity, Tray Ceiling(s), Walk-In Closet(s), High Ceilings, Roommate Plan, Separate Shower
- Flooring: Hardwood, Laminate, Vinyl, Tile
- Windows: Double Pane Windows
- Basement: None
- Number of fireplaces: 1
- Fireplace features: Family Room
- Common walls with other units/homes: No Common Walls
Interior area
- Total structure area: 4,590
- Total interior livable area: 4,590 sqft
- Finished area above ground: 4,150
- Finished area below ground: 440
Property
Parking
- Parking features: Garage
- Has garage: Yes
Accessibility
- Accessibility features: Accessible Doors
Features
- Levels: Two
- Stories: 2
- Patio & porch: Patio, Porch
- Body of water: None
Lot
- Size: 9,147 sqft
- Features: Sloped
Details
- Parcel number: 72346
Construction
Type & style
- Home type: SingleFamily
- Architectural style: Craftsman
- Property subtype: Single Family Residence
Materials
- Stone, Concrete
- Foundation: Slab
- Roof: Composition
Condition
- Updated/Remodeled
- New construction: No
- Year built: 2008
Utilities & green energy
- Sewer: Public Sewer
- Water: Public
- Utilities for property: Sewer Available, Phone Available, Electricity Available, Underground Utilities, Water Available, Cable Available
Community & neighborhood
Community
- Community features: Clubhouse, Playground, Pool, Sidewalks, Tennis Court(s)
Location
- Region: Dallas
- Subdivision: THE PARK AT CEDARCREST
HOA & financial
HOA
- Has HOA: Yes
- HOA fee: $495 annually
- Services included: Tennis
Other
Other facts
- Listing agreement: Exclusive Right To Sell
Price history
| Date | Event | Price |
|---|---|---|
| 12/6/2024 | Sold | $495,900-0.8%$108/sqft |
Source: | ||
| 11/12/2024 | Pending sale | $499,900$109/sqft |
Source: | ||
| 10/4/2024 | Price change | $499,900-2.9%$109/sqft |
Source: | ||
| 9/29/2024 | Price change | $514,900-2.8%$112/sqft |
Source: | ||
| 9/16/2024 | Listed for sale | $529,900+127.4%$115/sqft |
Source: | ||
Public tax history
| Year | Property taxes | Tax assessment |
|---|---|---|
| 2025 | $2,393 -40.6% | $158,540 -2% |
| 2024 | $4,027 -3% | $161,800 +0.1% |
| 2023 | $4,149 +4% | $161,680 +16.1% |
Find assessor info on the county website
Neighborhood: 30132
Nearby schools
GreatSchools rating
- 6/10Floyd L. Shelton Elementary School At CrossroadGrades: PK-5Distance: 1 mi
- 7/10Sammy Mcclure Sr. Middle SchoolGrades: 6-8Distance: 4.3 mi
- 7/10North Paulding High SchoolGrades: 9-12Distance: 4.4 mi
Schools provided by the listing agent
- Elementary: Floyd L Shelton
- Middle: McClure
- High: North Paulding
Source: GAMLS. This data may not be complete. We recommend contacting the local school district to confirm school assignments for this home.
Get a cash offer in 3 minutes
Find out how much your home could sell for in as little as 3 minutes with a no-obligation cash offer.
Estimated market value
$503,100
Get a cash offer in 3 minutes
Find out how much your home could sell for in as little as 3 minutes with a no-obligation cash offer.
Estimated market value
$503,100

