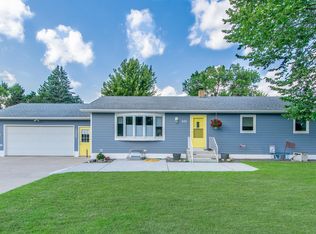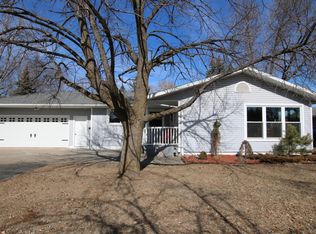Closed
$280,000
100 Park Rd, Staples, MN 56479
4beds
2,484sqft
Single Family Residence
Built in 1979
0.57 Acres Lot
$279,700 Zestimate®
$113/sqft
$2,122 Estimated rent
Home value
$279,700
Estimated sales range
Not available
$2,122/mo
Zestimate® history
Loading...
Owner options
Explore your selling options
What's special
Beautiful 4 bedroom home on spacious corner lot in Staples. Features include: main level primary bedroom suite with tiled shower; large living/dining area that leads to 12x13 3-season porch; breezway/foyer entry that offers extra storage space; 3 bedrooms, full bathroom and family room with fireplace on lower level; oversized 3 car attached garage. This home is located in close proximity to parks, healthcare, school and downtown amenities.
Zillow last checked: 8 hours ago
Listing updated: August 15, 2025 at 12:29pm
Listed by:
Nikki Bjerga 218-296-0441,
Edina Realty, Inc.
Bought with:
Elijah Rick
Real Broker, LLC
Source: NorthstarMLS as distributed by MLS GRID,MLS#: 6703302
Facts & features
Interior
Bedrooms & bathrooms
- Bedrooms: 4
- Bathrooms: 3
- Full bathrooms: 2
- 3/4 bathrooms: 1
Bedroom 1
- Level: Main
- Area: 305.9 Square Feet
- Dimensions: 13.3x23
Bedroom 2
- Level: Lower
- Area: 138 Square Feet
- Dimensions: 10x13.8
Bedroom 3
- Level: Lower
- Area: 105 Square Feet
- Dimensions: 10x10.5
Bedroom 4
- Level: Lower
- Area: 114 Square Feet
- Dimensions: 9.5x12
Other
- Level: Main
- Area: 36.8 Square Feet
- Dimensions: 4.6x8
Dining room
- Level: Main
- Area: 59.5 Square Feet
- Dimensions: 7x8.5
Family room
- Level: Lower
- Area: 241.2 Square Feet
- Dimensions: 13.4x18
Foyer
- Level: Main
- Area: 48.75 Square Feet
- Dimensions: 6.5x7.5
Kitchen
- Level: Main
- Area: 110.5 Square Feet
- Dimensions: 8.5x13
Laundry
- Level: Lower
- Area: 180 Square Feet
- Dimensions: 12x15
Living room
- Level: Main
- Area: 262.2 Square Feet
- Dimensions: 20x13.11
Heating
- Forced Air, Fireplace(s), Heat Pump
Cooling
- Heat Pump
Appliances
- Included: Dishwasher, Dryer, Microwave, Range, Refrigerator, Washer
Features
- Basement: Block,Finished,Full
- Number of fireplaces: 1
- Fireplace features: Brick, Family Room
Interior area
- Total structure area: 2,484
- Total interior livable area: 2,484 sqft
- Finished area above ground: 1,242
- Finished area below ground: 1,242
Property
Parking
- Total spaces: 5
- Parking features: Attached, Concrete
- Attached garage spaces: 3
- Uncovered spaces: 2
- Details: Garage Dimensions (26x46)
Accessibility
- Accessibility features: None
Features
- Levels: Multi/Split
- Patio & porch: Deck, Porch
Lot
- Size: 0.57 Acres
- Dimensions: 113 x 168 x 156 x 197
- Features: Corner Lot
Details
- Foundation area: 1081
- Parcel number: 203200200
- Zoning description: Residential-Single Family
Construction
Type & style
- Home type: SingleFamily
- Property subtype: Single Family Residence
Materials
- Vinyl Siding
- Roof: Asphalt
Condition
- Age of Property: 46
- New construction: No
- Year built: 1979
Utilities & green energy
- Gas: Natural Gas
- Sewer: City Sewer/Connected
- Water: City Water/Connected
Community & neighborhood
Location
- Region: Staples
- Subdivision: Park Estates
HOA & financial
HOA
- Has HOA: No
Price history
| Date | Event | Price |
|---|---|---|
| 8/15/2025 | Sold | $280,000-1.8%$113/sqft |
Source: | ||
| 7/16/2025 | Pending sale | $285,000$115/sqft |
Source: | ||
| 7/1/2025 | Price change | $285,000-5%$115/sqft |
Source: | ||
| 6/5/2025 | Listed for sale | $300,000+126.4%$121/sqft |
Source: | ||
| 9/30/2009 | Sold | $132,500$53/sqft |
Source: Public Record Report a problem | ||
Public tax history
| Year | Property taxes | Tax assessment |
|---|---|---|
| 2025 | $2,972 -12% | $239,000 0% |
| 2024 | $3,378 +16.9% | $239,100 -4.6% |
| 2023 | $2,890 -2% | $250,700 +32.7% |
Find assessor info on the county website
Neighborhood: 56479
Nearby schools
GreatSchools rating
- 6/10Staples Elementary SchoolGrades: PK-4Distance: 0.8 mi
- 4/10Motley-Staples Middle SchoolGrades: 5-8Distance: 1.3 mi
- 7/10Staples-Motley Senior High SchoolGrades: 9-12Distance: 1.3 mi
Get pre-qualified for a loan
At Zillow Home Loans, we can pre-qualify you in as little as 5 minutes with no impact to your credit score.An equal housing lender. NMLS #10287.

