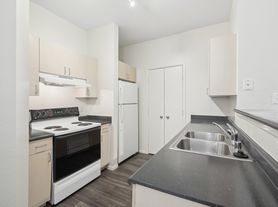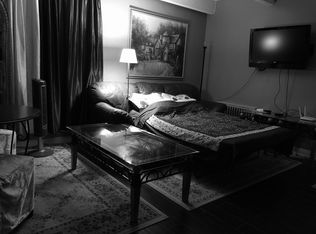Beautiful condo in uptown, within a short walking distance to downtown Denver, restaurants, bars, coffee shops, and more. This condo is one of the larger units in the building with a small den and is very well kept. It has been remodeled and has wood flooring throughout with a brand new bathroom. The condo has a dedicated underground parking spot and building guest parking and a year round heated pool, with outdoor entertainment area (grills and cabana). Tenant is responsible for electric and internet. May consider a small dog but on a case by case basis.
Open to different lease terms, will consider shorter leases
Apartment for rent
Accepts Zillow applications
$1,700/mo
100 Park Ave W APT 201, Denver, CO 80205
1beds
831sqft
Apartment
Available now
$1,700 Deposit & fees
Small dogs OK
Central air
Shared laundry
Attached garage parking
Heat pump
What's special
Grills and cabanaYear round heated poolBrand new bathroomOutdoor entertainment areaSmall den
- 7 days |
- -- |
- -- |
Travel times
Facts & features
Interior
Bedrooms & bathrooms
- Bedrooms: 1
- Bathrooms: 1
- Full bathrooms: 1
Heating
- Heat Pump
Cooling
- Central Air
Appliances
- Included: Dishwasher, Microwave, Oven, Refrigerator
- Laundry: Shared
Features
- Flooring: Hardwood
Interior area
- Total interior livable area: 831 sqft
Property
Parking
- Parking features: Attached
- Has attached garage: Yes
- Details: Contact manager
Accessibility
- Accessibility features: Disabled access
Features
- Exterior features: Electricity not included in rent, Internet not included in rent
Details
- Parcel number: 0234119151151
Construction
Type & style
- Home type: Apartment
- Property subtype: Apartment
Building
Management
- Pets allowed: Yes
Community & HOA
Community
- Features: Pool
HOA
- Amenities included: Pool
Location
- Region: Denver
Financial & listing details
- Lease term: 1 Year
Price history
Price history is unavailable.
Neighborhood: 80205
There are 2 available units in this apartment building

