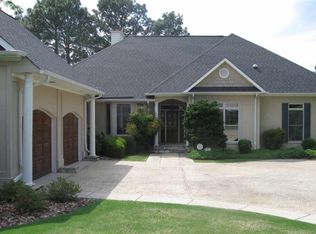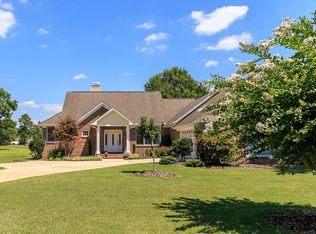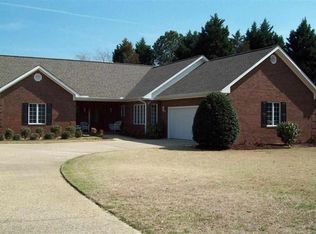Sold for $586,000 on 06/26/25
$586,000
100 Paddock Lane, Southern Pines, NC 28387
3beds
2,368sqft
Single Family Residence
Built in 1996
0.31 Acres Lot
$587,400 Zestimate®
$247/sqft
$2,612 Estimated rent
Home value
$587,400
$523,000 - $658,000
$2,612/mo
Zestimate® history
Loading...
Owner options
Explore your selling options
What's special
This charming, all-brick, single-level golf-front home is beautifully situated along the 15th fairway of Longleaf Golf and Family Club, home to U.S. Kids Golf. Offering postcard-worthy views, this meticulously maintained residence exudes warmth and elegance. Inside, engineered hardwood flooring and plantation shutters grace every room, creating a timeless and refined ambiance. The owner's suite features a newly updated, tiled step-in shower, enhancing both comfort and style. A spacious sunroom, filled with natural light, serves as the perfect retreat for relaxing and hosting guests. The kitchen has refreshed cabinetry, a generously sized pantry, and brand-new appliances. Additional highlights include natural gas service and an oversized garage, providing ample space for all your storage needs. New roof installed 2025. Call our office to schedule your private showing -this is one you do not want to miss!
Zillow last checked: 8 hours ago
Listing updated: August 19, 2025 at 04:33am
Listed by:
Martha Gentry 910-295-7100,
Re/Max Prime Properties
Bought with:
Deborah L Darby, 250638
Berkshire Hathaway HS Pinehurst Realty Group/PH
Source: Hive MLS,MLS#: 100506433 Originating MLS: Mid Carolina Regional MLS
Originating MLS: Mid Carolina Regional MLS
Facts & features
Interior
Bedrooms & bathrooms
- Bedrooms: 3
- Bathrooms: 2
- Full bathrooms: 2
Primary bedroom
- Level: Main
- Dimensions: 16 x 14
Bedroom 2
- Level: Main
- Dimensions: 12 x 11
Bedroom 3
- Level: Main
- Dimensions: 13 x 11
Breakfast nook
- Level: Main
- Dimensions: 11 x 7
Dining room
- Level: Main
- Dimensions: 13 x 11
Kitchen
- Level: Main
- Dimensions: 18 x 11
Laundry
- Level: Main
- Dimensions: 6 x 6
Living room
- Level: Main
- Dimensions: 19 x 17
Other
- Description: Carolina Room/Enc.Porch
- Level: Main
- Dimensions: 19 x 11
Heating
- Fireplace(s), Heat Pump, Electric
Cooling
- Central Air
Appliances
- Included: Gas Oven, Built-In Microwave, Washer, Refrigerator, Dryer, Dishwasher
- Laundry: Dryer Hookup, Washer Hookup, Laundry Room
Features
- Master Downstairs, Walk-in Closet(s), Vaulted Ceiling(s), Tray Ceiling(s), High Ceilings, Solid Surface, Ceiling Fan(s), Pantry, Walk-in Shower, Blinds/Shades, Gas Log, Walk-In Closet(s)
- Flooring: Tile, Wood
- Windows: Thermal Windows
- Attic: Pull Down Stairs
- Has fireplace: Yes
- Fireplace features: Gas Log
Interior area
- Total structure area: 2,368
- Total interior livable area: 2,368 sqft
Property
Parking
- Total spaces: 2
- Parking features: Garage Faces Side, Concrete, Garage Door Opener
Features
- Levels: One
- Stories: 1
- Patio & porch: Open, Deck, Enclosed, Patio, Porch
- Exterior features: Irrigation System
- Fencing: None
- Has view: Yes
- View description: Golf Course
- Frontage type: Golf Course
Lot
- Size: 0.31 Acres
- Dimensions: 101 x 138 x 101 x 132
- Features: On Golf Course
Details
- Parcel number: 00991699
- Zoning: RS-1CD
- Special conditions: Standard
Construction
Type & style
- Home type: SingleFamily
- Property subtype: Single Family Residence
Materials
- Brick Veneer, Stone
- Foundation: Crawl Space
- Roof: Composition
Condition
- New construction: No
- Year built: 1996
Utilities & green energy
- Sewer: Public Sewer
- Water: Public
- Utilities for property: Sewer Available, Water Available
Community & neighborhood
Security
- Security features: Smoke Detector(s)
Location
- Region: Southern Pines
- Subdivision: Longleaf CC
HOA & financial
HOA
- Has HOA: Yes
- HOA fee: $504 monthly
- Amenities included: Clubhouse, Pool, Golf Course
- Association name: ASSOCIA, HRW
- Association phone: 919-787-9000
Other
Other facts
- Listing agreement: Exclusive Right To Sell
- Listing terms: Cash,Conventional,VA Loan
- Road surface type: Paved
Price history
| Date | Event | Price |
|---|---|---|
| 6/26/2025 | Sold | $586,000-2.2%$247/sqft |
Source: | ||
| 6/5/2025 | Pending sale | $599,000$253/sqft |
Source: | ||
| 5/28/2025 | Contingent | $599,000$253/sqft |
Source: | ||
| 5/9/2025 | Listed for sale | $599,000+18.6%$253/sqft |
Source: | ||
| 7/1/2022 | Sold | $505,000+1.2%$213/sqft |
Source: | ||
Public tax history
| Year | Property taxes | Tax assessment |
|---|---|---|
| 2024 | $2,918 -3% | $457,790 |
| 2023 | $3,010 +6.4% | $457,790 +20.7% |
| 2022 | $2,828 -2.6% | $379,420 +24.1% |
Find assessor info on the county website
Neighborhood: 28387
Nearby schools
GreatSchools rating
- 7/10McDeeds Creek ElementaryGrades: K-5Distance: 2.6 mi
- 6/10Crain's Creek Middle SchoolGrades: 6-8Distance: 9 mi
- 5/10Pinecrest High SchoolGrades: 9-12Distance: 1.7 mi
Schools provided by the listing agent
- Elementary: McDeeds Creek Elementary
- Middle: Crain's Creek Middle
- High: Pinecrest
Source: Hive MLS. This data may not be complete. We recommend contacting the local school district to confirm school assignments for this home.

Get pre-qualified for a loan
At Zillow Home Loans, we can pre-qualify you in as little as 5 minutes with no impact to your credit score.An equal housing lender. NMLS #10287.
Sell for more on Zillow
Get a free Zillow Showcase℠ listing and you could sell for .
$587,400
2% more+ $11,748
With Zillow Showcase(estimated)
$599,148

