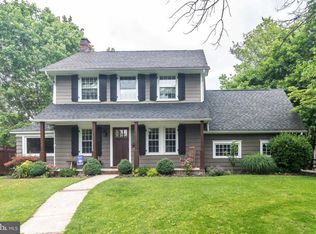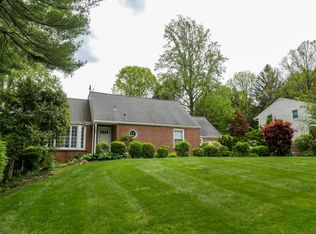Welcome to 100 Ovington Road, a beautifully expanded ranch-style home in Yardleys highly desirable Westover neighborhood. Set on a secluded lot on a quiet, dead end street high above the banks of the Delaware-Raritan Canal (NOT a flood zone) this wonderful home offers the convenience of one story living in a truly idyllic setting. Entry is made into the large foyer which leads directly into the gorgeous living room. Huge windows and skylights abound in this expansive space bringing tons of natural light and views of the private, tree lined backyard. Featuring gleaming refinished hardwood flooring that continues throughout the home, great built-ins, access to the deck and backyard and a wood burning fireplace, this will definitely be a favorite gathering space. Just beyond the living room and enjoying those great backyard views are the kitchen and dining/great room addition. Beautifully designed with a circular surround of all Anderson casement windows, vaulted ceiling with skylights and dramatic lighting, and direct access to the large composite deck, cooking and entertaining are a pleasure. The working area of the kitchen includes a huge island, an abundance of birch cabinetry, newer gas cooktop, and new stainless refrigerator and dishwasher. Literally encircled by the natural calm and beauty outside, this is a home for all seasons with space for a large dinner gathering as well as casual sitting areas. Equally pleasing is the gorgeous office off the front foyer also skylit and showcasing lovely built-in display shelves. The 3 bedrooms in this home are set well away from the main living spaces. The primary suite features 3 large closets and a very nicely updated, private bathroom with double vanity and stall shower. Two more great bedrooms complete this wing of the home along with a 2nd updated full bathroom. Storage and work areas abound between the 2 car garage (with 2 interior access points) and the 1023 sq. ft basement area. The location is perfect for one who enjoys quiet natural beauty, within walking distance of the towpath beloved by walkers/joggers/bikers/birders, and just 7 mins to the NJ Transit, Amtrak, and Septa trains or I-295 and Rt 1 highways. If you're searching for privacy and mature trees, easy commuter access, 1st floor primary suite, well respected schools, or dramatic custom design, this home has it all!
This property is off market, which means it's not currently listed for sale or rent on Zillow. This may be different from what's available on other websites or public sources.

