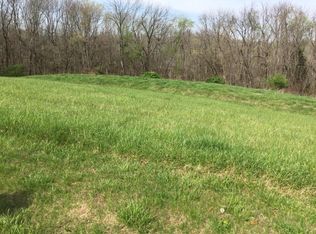Sold for $535,000
$535,000
100 Overlook Pass, Georgetown, KY 40324
3beds
2,519sqft
Single Family Residence
Built in 2018
0.99 Acres Lot
$558,200 Zestimate®
$212/sqft
$2,855 Estimated rent
Home value
$558,200
Estimated sales range
Not available
$2,855/mo
Zestimate® history
Loading...
Owner options
Explore your selling options
What's special
Welcome to your dream ranch home nestled in the prestigious Victoria Estates subdivision! This exquisite property boasts luxury living on approximately an acre lot, offering unparalleled privacy and tranquility. With high-end finishes and meticulous attention to detail, this residence is a true masterpiece.
As you step inside, you'll be greeted by 2519 sq/ft of impeccably finished living space. The main level features a spacious and inviting layout, including a dedicated office, perfect for both entertaining and everyday living. The gourmet kitchen is a chef's delight, equipped with top-of-the-line appliances and custom cabinetry, making meal preparation a breeze.
Relax and unwind in the luxurious master suite, complete with a spa-like ensuite bathroom and ample closet space. Two additional bedrooms provide comfortable accommodations for family and guests, each offering plenty of natural light and storage space.
Unfinished walk-out basement, offering endless possibilities to customize and expand to suit your lifestyle needs. Buyer to verify school district. Selling AS IS. Inspections welcome.
Zillow last checked: 8 hours ago
Listing updated: August 28, 2025 at 11:40pm
Listed by:
Jennifer P Royalty 859-983-4117,
The Brokerage
Bought with:
Kim Caywood, 266856
The Real Estate Co.
Source: Imagine MLS,MLS#: 24007806
Facts & features
Interior
Bedrooms & bathrooms
- Bedrooms: 3
- Bathrooms: 2
- Full bathrooms: 2
Primary bedroom
- Level: First
Bedroom 1
- Level: First
Bedroom 2
- Level: First
Bathroom 1
- Description: Full Bath, Primary bath has heated flooring
- Level: First
Bathroom 2
- Description: Full Bath
- Level: First
Great room
- Level: First
Great room
- Level: First
Kitchen
- Level: First
Office
- Level: First
Other
- Description: Screened in back patio
- Level: First
Other
- Description: Screened in back patio
- Level: First
Utility room
- Level: First
Heating
- Electric
Cooling
- Electric
Appliances
- Included: Disposal, Dishwasher, Microwave, Refrigerator, Cooktop, Oven
- Laundry: Electric Dryer Hookup, Washer Hookup
Features
- Breakfast Bar, Entrance Foyer, Eat-in Kitchen, Master Downstairs, Walk-In Closet(s)
- Flooring: Hardwood, Tile
- Basement: Full,Unfinished,Walk-Out Access
- Has fireplace: Yes
- Fireplace features: Propane
Interior area
- Total structure area: 2,519
- Total interior livable area: 2,519 sqft
- Finished area above ground: 2,519
- Finished area below ground: 0
Property
Parking
- Total spaces: 3
- Parking features: Attached Garage, Driveway, Garage Door Opener, Off Street, Garage Faces Side
- Garage spaces: 3
- Has uncovered spaces: Yes
Features
- Levels: One
- Patio & porch: Deck, Patio, Porch
- Fencing: Wood
- Has view: Yes
- View description: Trees/Woods, Neighborhood
Lot
- Size: 0.99 Acres
Details
- Parcel number: 04100051.000
Construction
Type & style
- Home type: SingleFamily
- Architectural style: Ranch
- Property subtype: Single Family Residence
Materials
- Brick Veneer, Stone
- Foundation: Concrete Perimeter
- Roof: Composition
Condition
- New construction: No
- Year built: 2018
Utilities & green energy
- Sewer: Public Sewer
- Water: Public
- Utilities for property: Electricity Connected, Sewer Connected, Water Connected, Propane Connected
Community & neighborhood
Community
- Community features: Park
Location
- Region: Georgetown
- Subdivision: Victoria Estates
HOA & financial
HOA
- HOA fee: $117 monthly
- Services included: Maintenance Grounds
Price history
| Date | Event | Price |
|---|---|---|
| 7/8/2024 | Listed for sale | $535,000$212/sqft |
Source: | ||
| 6/7/2024 | Sold | $535,000$212/sqft |
Source: | ||
| 5/21/2024 | Pending sale | $535,000$212/sqft |
Source: | ||
| 5/2/2024 | Contingent | $535,000$212/sqft |
Source: | ||
| 5/1/2024 | Listed for sale | $535,000+37.2%$212/sqft |
Source: | ||
Public tax history
| Year | Property taxes | Tax assessment |
|---|---|---|
| 2023 | $3,632 +5.2% | $400,600 +0.7% |
| 2022 | $3,453 -1.1% | $398,000 |
| 2021 | $3,490 +9872.7% | $398,000 +1037.1% |
Find assessor info on the county website
Neighborhood: 40324
Nearby schools
GreatSchools rating
- 7/10Stamping Ground Elementary SchoolGrades: K-5Distance: 3 mi
- 8/10Scott County Middle SchoolGrades: 6-8Distance: 6.3 mi
- 6/10Scott County High SchoolGrades: 9-12Distance: 6.2 mi
Schools provided by the listing agent
- Elementary: Stamping Ground
- Middle: Scott Co
- High: Great Crossing
Source: Imagine MLS. This data may not be complete. We recommend contacting the local school district to confirm school assignments for this home.
Get pre-qualified for a loan
At Zillow Home Loans, we can pre-qualify you in as little as 5 minutes with no impact to your credit score.An equal housing lender. NMLS #10287.
