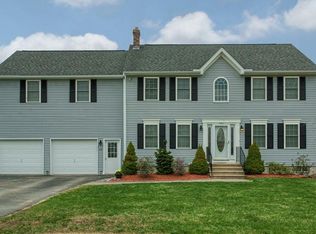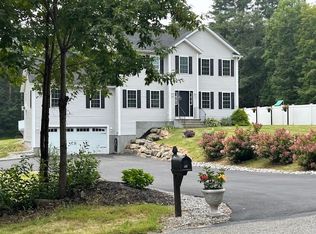All offers due by noon Tuesday Jul 9. Looking for space? This may be the home for you! It has over 2300 sqft of living space, 5 bedrooms, 2.5 baths, oversized insulated 2 car garage, acre of land, finished walk out basement and much more. On the 1st floor you will find hardwood floors, an open concept living, dining and kitchen, a mudroom with custom cabinetry, an office, a propane fireplace, and a half bath. On the 2nd floor, there are 4 bedrooms, 2 full baths, laundry and a pull down attic with extra insulation. The master bedroom includes a full bath and a walk in closet with custom shelving and drawers. The walkout basement has a large room, that is currently being used as a classroom, a fifth bedroom and a utility room. Outside there is an industrial flag pole, a fire pit, shed, parking for 10 and lots of grass to run around or garden in. Only a mile away from Rt 2 this is a perfect commuter location!
This property is off market, which means it's not currently listed for sale or rent on Zillow. This may be different from what's available on other websites or public sources.

