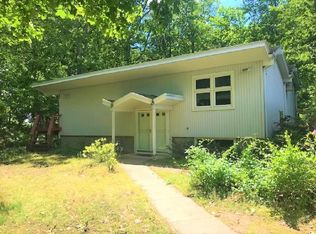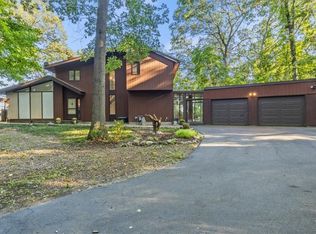Designed by Peter M. Cohen & Awarded Best Residential Design by AIA in 1960 this Redwood Sided Masterpiece was Built & Beautifully Maintained by the Current/Original Owner in 1965. Spectacular Views of Irondequoit Bay & Lake Ontario are Abundant in this Home. Barrel Vaulted Ceilings & Large Windows Allow Light to Flow Throughout. Light, Bright & Open Living Room w/Sliding Doors Leading to Deck, Formal Dining Room Surrounded by Windows, Large, Eat-in Kitchen w/Pantry, 2 Office Nooks, Master Suite w/Master Bath, All Bedrooms have Ample Closets, 3 Full Baths, Large Family/Rec Room w/Wall of Windows & Sliding Doors to Patio w/Enchanting Water Feature. 2.5 Car Garage w/Workshop, Ample Parking, Playhouse & Additional Shed Providing an Abundance of Storage. Minutes to All Amenities & Marinas.
This property is off market, which means it's not currently listed for sale or rent on Zillow. This may be different from what's available on other websites or public sources.

