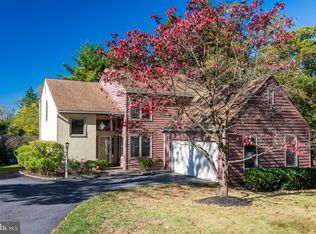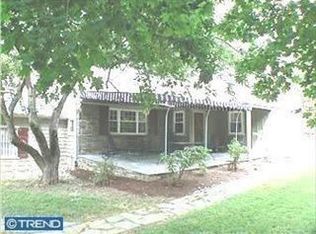Classic architectural details of yesterday blend harmoniously with expansive, well-built two-story addition completed in 2013. The result is a highly functional, livable floor plan, offering turnkey condition for today's most discerning buyer. Just a few hallmarks of this enchanting three-story colonial include: stunning chef's kitchen with custom inset white cabinetry and center island adjacent to comfortable family room accented by lovely built-ins and to cozy breakfast area with built-in banquette; beaded board powder room and family entry, like no other; fireside living room with remarkable mantle accented by hand-carved woodworking; inlay hardwood flooring; master suite with stunning en-suite bath; newer hall bath; walk-up third floor for playroom or any number of additional uses including possible office or fifth bedroom and remarkable outdoor living spaces. The exterior is warm and welcoming, and it is highlighted by traditional covered porch and oversized paver terrace with flagstone accents that will make dining al fresco, entertaining or simple rest and relaxation feel like a dream come true! The appointments and finishes of the interior were carefully selected with close attention to every detail. The home is situated on a picturesque lot in highly desirable Valley Hills. Stroll to shops and dining in quaint downtown Paoli as well as the newest state-of-the-art Paoli Train Station with Septa R-Line and Amtrak service. Award-Winning Tredyffrin-Easttown Schools and affordable taxes are yet another bonus. Hurry! Opportunity is knocking! This home, this property, deliver on every front! 2020-07-09
This property is off market, which means it's not currently listed for sale or rent on Zillow. This may be different from what's available on other websites or public sources.

