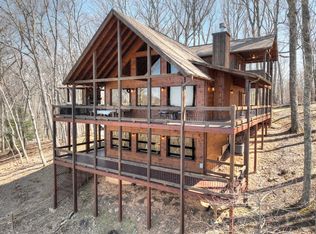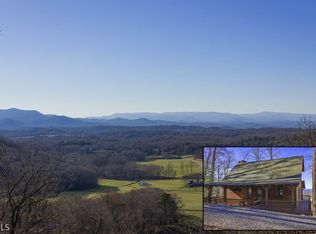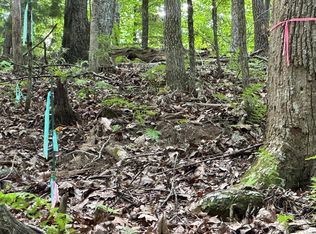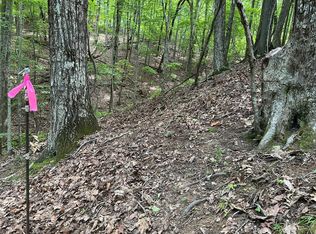Closed
$910,000
100 Ollie Ln #41, Blue Ridge, GA 30513
3beds
2,634sqft
Single Family Residence, Cabin
Built in 2018
1.35 Acres Lot
$939,100 Zestimate®
$345/sqft
$3,520 Estimated rent
Home value
$939,100
$789,000 - $1.11M
$3,520/mo
Zestimate® history
Loading...
Owner options
Explore your selling options
What's special
ON TOP OF THE WORLD VIEWS! This stunning 3 Bedroom, 3.5 Bathroom mountain retreat offers unparalleled, long-range views of rolling pastures and the majestic peaks of the untouched National Forest Mountains. A wall of floor-to-ceiling glass in the chalet-style great room brings the outdoors in, immersing you in the breathtaking scenery from every angle. Three-sided covered porches complete with a wood-burning fireplace and cozy furnishings, the perfect spot to unwind and soak up the scenery that brings so many to the Blue Ridge Mountains! Inside, the great room features a stoned, gas fireplace, elegant built-in cabinetry, and an inviting open-concept design. The gourmet kitchen is a masterpiece with popular circle sawn cabinetry, an L-shaped island with raised bar for seating, lighted glass displays, a custom vent hood, granite countertops, a pantry, and unique tile backsplash-all beautifully illuminated with under-cabinet lighting. A spacious dining area ensures room for the whole family. From each space, you'll feel the mountains wrapping their beauty around you. The main-level master suite offers private access to the covered porch, while the luxurious master bath features a custom slate shower and vanity with granite countertops. A half-bath for guests complete with easy access, main level laundry closet. Follow upstairs to an open loft, where you'll find a a workspace with a million-dollar view. The second master suite offers a private porch, custom built furnishings, a walk-in closet, and a spa-like bath with double vanity, jetted tub, and tile shower, all bathed in natural light. The terrace level boasts a secondary family room with a stoned, gas fireplace, rec area and an extended wet bar. Third bedroom features custom bunks with four twin beds all w/ built-in lighting, complete with a 3rd bathroom. Fenced doggie area! Would make the perfect STR or getaway home! Fully Furnished! You don't find Views like this anymore!!! Make this your dream home today!!
Zillow last checked: 8 hours ago
Listing updated: May 29, 2025 at 04:58am
Listed by:
Holly Nelson 7064065572,
Engel & Völkers North GA Mountains
Bought with:
No Sales Agent, 0
Non-Mls Company
Source: GAMLS,MLS#: 10494395
Facts & features
Interior
Bedrooms & bathrooms
- Bedrooms: 3
- Bathrooms: 3
- Full bathrooms: 3
- Main level bathrooms: 1
- Main level bedrooms: 1
Dining room
- Features: Dining Rm/Living Rm Combo
Kitchen
- Features: Country Kitchen, Kitchen Island
Heating
- Central, Propane
Cooling
- Central Air, Electric
Appliances
- Included: Dishwasher, Dryer, Microwave, Oven/Range (Combo), Refrigerator, Tankless Water Heater, Washer
- Laundry: Laundry Closet
Features
- Bookcases, Master On Main Level, Separate Shower, Vaulted Ceiling(s), Walk-In Closet(s), Wet Bar
- Flooring: Hardwood, Tile
- Windows: Double Pane Windows
- Basement: Finished,Full
- Number of fireplaces: 3
- Fireplace features: Basement, Gas Log, Living Room, Outside, Wood Burning Stove
- Common walls with other units/homes: No Common Walls
Interior area
- Total structure area: 2,634
- Total interior livable area: 2,634 sqft
- Finished area above ground: 2,634
- Finished area below ground: 0
Property
Parking
- Total spaces: 3
- Parking features: None
Features
- Levels: Three Or More
- Stories: 3
- Patio & porch: Deck, Porch
- Exterior features: Balcony, Gas Grill
- Has spa: Yes
- Spa features: Bath
- Has view: Yes
- View description: Mountain(s)
Lot
- Size: 1.35 Acres
- Features: Private, Sloped
- Residential vegetation: Cleared
Details
- Parcel number: 0014 01811
Construction
Type & style
- Home type: SingleFamily
- Architectural style: Country/Rustic,Craftsman
- Property subtype: Single Family Residence, Cabin
Materials
- Log, Wood Siding
- Roof: Composition
Condition
- Resale
- New construction: No
- Year built: 2018
Utilities & green energy
- Electric: 220 Volts
- Sewer: Septic Tank
- Water: Shared Well
- Utilities for property: Cable Available, Electricity Available, High Speed Internet, Phone Available, Propane, Water Available
Community & neighborhood
Security
- Security features: Smoke Detector(s)
Community
- Community features: None
Location
- Region: Blue Ridge
- Subdivision: Pickelsimer Mountain
HOA & financial
HOA
- Has HOA: Yes
- HOA fee: $480 annually
- Services included: Private Roads
Other
Other facts
- Listing agreement: Exclusive Right To Sell
- Listing terms: 1031 Exchange,Cash,Conventional,FHA,VA Loan
Price history
| Date | Event | Price |
|---|---|---|
| 5/15/2025 | Sold | $910,000-1.6%$345/sqft |
Source: | ||
| 4/13/2025 | Pending sale | $925,000$351/sqft |
Source: | ||
| 4/5/2025 | Listed for sale | $925,000$351/sqft |
Source: | ||
Public tax history
Tax history is unavailable.
Neighborhood: 30513
Nearby schools
GreatSchools rating
- 5/10East Fannin Elementary SchoolGrades: PK-5Distance: 5.4 mi
- 7/10Fannin County Middle SchoolGrades: 6-8Distance: 8.2 mi
- 4/10Fannin County High SchoolGrades: 9-12Distance: 9.5 mi
Schools provided by the listing agent
- Elementary: East Fannin
- Middle: Fannin County
- High: Fannin County
Source: GAMLS. This data may not be complete. We recommend contacting the local school district to confirm school assignments for this home.

Get pre-qualified for a loan
At Zillow Home Loans, we can pre-qualify you in as little as 5 minutes with no impact to your credit score.An equal housing lender. NMLS #10287.
Sell for more on Zillow
Get a free Zillow Showcase℠ listing and you could sell for .
$939,100
2% more+ $18,782
With Zillow Showcase(estimated)
$957,882


