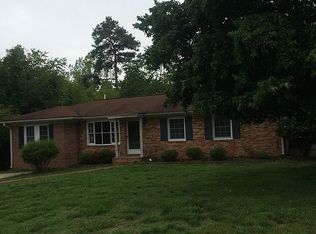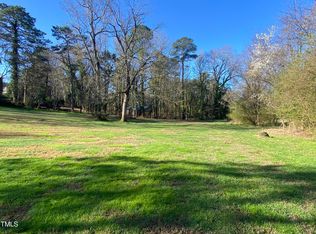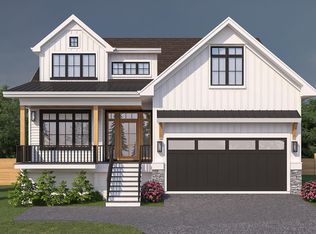Sold for $370,000 on 05/01/25
$370,000
100 Oleander Rd, Carrboro, NC 27510
3beds
1,202sqft
Single Family Residence, Residential
Built in 1966
0.36 Acres Lot
$365,900 Zestimate®
$308/sqft
$2,327 Estimated rent
Home value
$365,900
$329,000 - $406,000
$2,327/mo
Zestimate® history
Loading...
Owner options
Explore your selling options
What's special
NOTE: OFFER DEADLINE 4 PM WEDNESDAY APRIL 16TH. PLEASE SEND OFFERS BY EMIAL TO BFRICKE.HOMES@GMAIL.COM WITH SUBJECT LINE 100 OLEANDER RD - OTP. INCLUDE PREAPPROVAL LETTER OR PROOF OF FUNDS. Wonderful one level ranch home or great rental investment in the heart of Carrboro. Convenient 3 bedroom, 2 bath layout with original hardwood floors through most of the house, a roomy living room lighted by a big bay window. Dining area leads to the back patio and private back yard. The big side yard serves as a volleyball court adjacent to a fire pit for hosting festive outdoor gatherings. Separate laundry / mud room comes with a washer & dryer. Currently rented to a responsible tenant at $1800 per month. Lease expires June 30, 2025. Great house to raise kids in this neighborhood or use the lot and build a bigger house. There are two million $ plus houses across Gary street from this house on lots half this size. The property is on city water and sewer. We are checking on potential for subdividing the lot.
Zillow last checked: 8 hours ago
Listing updated: October 28, 2025 at 12:57am
Listed by:
Becky Fricke 919-949-2947,
Fathom Realty NC, LLC,
Susan F Worthy 919-428-0833,
Fathom Realty NC, LLC
Bought with:
Carmen Vasquez, 285509
Vasquez Realty Group, LLC
Source: Doorify MLS,MLS#: 10088047
Facts & features
Interior
Bedrooms & bathrooms
- Bedrooms: 3
- Bathrooms: 2
- Full bathrooms: 2
Heating
- Gas Pack
Cooling
- Central Air, Electric, Gas
Appliances
- Included: Built-In Electric Oven, Built-In Electric Range, Dishwasher, Dryer, Electric Water Heater, ENERGY STAR Qualified Water Heater, Refrigerator, Washer
- Laundry: Laundry Room, Main Level
Features
- Bathtub/Shower Combination, High Speed Internet
- Flooring: Hardwood, Tile, Vinyl
- Doors: Sliding Doors
- Basement: Crawl Space
- Has fireplace: No
- Common walls with other units/homes: No Common Walls
Interior area
- Total structure area: 1,202
- Total interior livable area: 1,202 sqft
- Finished area above ground: 1,202
- Finished area below ground: 0
Property
Parking
- Total spaces: 3
- Parking features: Carport
- Carport spaces: 1
Accessibility
- Accessibility features: Level Flooring
Features
- Levels: One
- Stories: 1
- Exterior features: Fire Pit, Private Yard, Rain Gutters, Storage
- Has view: Yes
Lot
- Size: 0.36 Acres
- Features: Corner Lot, Front Yard, Partially Cleared, Private
Details
- Parcel number: 9778460754
- Special conditions: Standard
Construction
Type & style
- Home type: SingleFamily
- Architectural style: Ranch
- Property subtype: Single Family Residence, Residential
Materials
- Brick Veneer, Lap Siding
- Foundation: Block, Brick/Mortar, Raised
- Roof: Shingle
Condition
- New construction: No
- Year built: 1966
Utilities & green energy
- Sewer: Public Sewer
- Water: Public
Community & neighborhood
Location
- Region: Carrboro
- Subdivision: Winwood
Other
Other facts
- Road surface type: Paved
Price history
| Date | Event | Price |
|---|---|---|
| 5/1/2025 | Sold | $370,000-2.6%$308/sqft |
Source: | ||
| 4/16/2025 | Pending sale | $380,000$316/sqft |
Source: | ||
| 4/9/2025 | Listed for sale | $380,000$316/sqft |
Source: | ||
| 4/8/2014 | Listing removed | $1,300$1/sqft |
Source: Mill House Properties Report a problem | ||
| 1/7/2014 | Listed for rent | $1,300$1/sqft |
Source: Mill House Properties Report a problem | ||
Public tax history
| Year | Property taxes | Tax assessment |
|---|---|---|
| 2025 | $5,097 +16.6% | $359,500 +44.9% |
| 2024 | $4,370 +1.7% | $248,100 |
| 2023 | $4,295 +1.1% | $248,100 |
Find assessor info on the county website
Neighborhood: 27510
Nearby schools
GreatSchools rating
- 5/10Carrboro Elementary SchoolGrades: PK-5Distance: 0.6 mi
- 8/10Mcdougle Middle SchoolGrades: 6-8Distance: 1.4 mi
- 9/10Chapel Hill High SchoolGrades: 9-12Distance: 2.3 mi
Schools provided by the listing agent
- Elementary: CH/Carrboro - Carrboro
- Middle: CH/Carrboro - McDougle
- High: CH/Carrboro - Chapel Hill
Source: Doorify MLS. This data may not be complete. We recommend contacting the local school district to confirm school assignments for this home.
Get a cash offer in 3 minutes
Find out how much your home could sell for in as little as 3 minutes with a no-obligation cash offer.
Estimated market value
$365,900
Get a cash offer in 3 minutes
Find out how much your home could sell for in as little as 3 minutes with a no-obligation cash offer.
Estimated market value
$365,900


