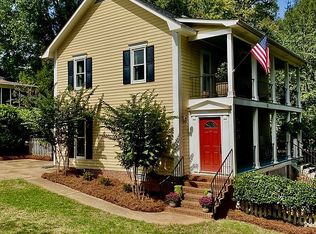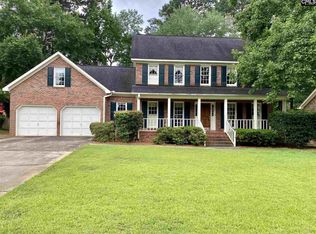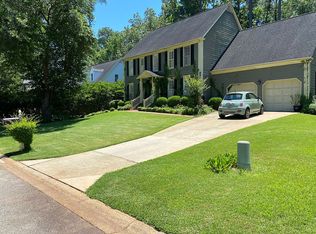Welcome home to the charm of the Cedar Grove neighborhood, with beautiful homes, award-worthy yards and flowering landscapes. Stroll around the well manicured property through the backyard garden featuring crepe myrtles, palms, roses, hydrangeas, gardenias, and more. Inside the home you'll find bright and airy spaces with vaulted ceiling in the open Living Room and Loft/Study area above. Dining Room with French Doors leading to the Screened Porch, and adjoining Kitchen with bayed breakfast area, lots of storage space, and granite countertops. Master Bedroom (on main level!) features its own exit to the screened in porch, private bathroom with garden tub and separate shower, and a large walk-in closet. Two bedrooms upstairs with shared access to bathroom with double vanity and separate shower area, and a huge Bonus/FROG. New roof in April 2019, newer upstairs HVAC just one year old, and new carpet and fresh paint throughout. Don't delay on seeing this beautiful home!
This property is off market, which means it's not currently listed for sale or rent on Zillow. This may be different from what's available on other websites or public sources.


