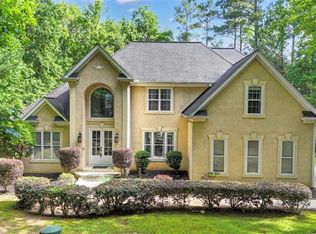Newer built Custom-brick Ranch on a Finished Basement overlooks a beautiful private lake! This gorgeous house has it all! Plenty of space & privacy w/~4 acres of cleared property - (ENOUGH TO BRING YOUR HORSE)! Step through the Massive Iron-clad front doors and be greeted by the barreled-ceiling foyer, real hardwood floors throughout, a living and dining room with 14' coffered ceilings and massive picture windows that only a custom house will have! The details will impress! This ranch house has the master on the main floor with great views of the back yard and an ensuite thats outfitted with imported marble stone, huge double vanity, His and Her closets, vaulted ceilings, and large soaker tub! The house layout is a split bedroom plan w/ 3 bedrooms on Main including the Master, and a surprise suite with 4th bed/bonus suite upstairs. The custom Kitchen has a unique double top-drawer dish washers thats perfect for entertaining and high-end appliances, the dining Rm that seats 12+ quests, and a screened in sunporch (Top AND Bottom) already wired for TV access. The grounds on the outside enjoy a flat and very gentle sloped yard to the lake that can be enjoyed from the new Party-sized DocK that was installed in 2014 along with the Gazebo that is ready for your next outdoor party! This house has a 3 car garage in the front and another 1 Garage in back that can be also used as a boat storage or perfect workshop. Basement is total man-cave with full Bar, Movie Theatre, Pool table, Game room, SAUNA, Full Bath, Exercise Rm, & nice unfinished storage. Can't beat the location! Only 4 mins to Pinewood Studios! Close to the highway, ATL, Airport in one direction, OR to Peachtree City, Piedmont Hospital, in the other direction! Gazabo, New Boat dock in 2014! Come see this amazing and one-of-a-kind custom ranch house! Call agent for more details or your own private showing!
This property is off market, which means it's not currently listed for sale or rent on Zillow. This may be different from what's available on other websites or public sources.
