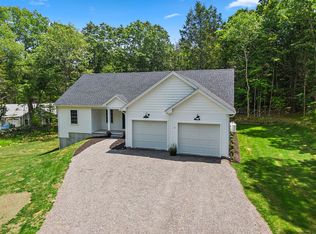Sunny, Unique, & Roomy 4 Bed 3.5 Baths. First Floor has Large entrance Foyer. Recreation Room with French glass doors, 2 Bedrooms. Full Bath, Laundry Room with half Bath. Hallway connects to over-size 2 Car Garage and back large workshop. This Contemporary design has 2nd floor Kitchen & Dining Room with Huge Family Room, Office, and Formal Living Room with vaulted ceilings & skylight. Large Master Bedroom, 2 Full Baths, Bed room, Laminate flooring throughout. Full concrete Basement with bulkhead. Peerless furnace. Also known as 100 Cross Road, Chaplin, that is the preferred address for GPS. Close to Shopping & UCONN. Right off Route 6 Town to do new revaluation in 2018. Ta assessor has reduced assessment to $183,800. at the present mil rate taxes will be $6400.
This property is off market, which means it's not currently listed for sale or rent on Zillow. This may be different from what's available on other websites or public sources.

