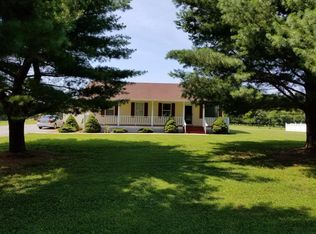Closed
$560,000
100 Old Fountain Head Rd, Portland, TN 37148
4beds
3,484sqft
Single Family Residence, Residential
Built in 1994
2.37 Acres Lot
$554,500 Zestimate®
$161/sqft
$2,723 Estimated rent
Home value
$554,500
$516,000 - $593,000
$2,723/mo
Zestimate® history
Loading...
Owner options
Explore your selling options
What's special
Discover your dream home nestled on 2.37 picturesque acres! This stunning property features all wood floors and offers 4 spacious bedrooms with 3 full bathrooms. Entertain guests in the separate dining area and cook up culinary delights in the expansive kitchen, boasting granite countertops and custom-built cabinets. The home includes a large laundry room with a tile floor and sink, making chores a breeze. Enjoy relaxing on the large covered front porch or on 1 of the 2 large back decks which are perfect for morning coffee or evening sunsets. The full basement is limitless for your ideas or just storage space. 2nd floor bonus room with a separate bedroom and full bath is great for in-laws, college students or teens. The detached 2 car garage has a great room upstairs for a mancave or she shed, and it also has a full bath. With all that house you just need to bring and entertain everyone!
Zillow last checked: 8 hours ago
Listing updated: March 21, 2025 at 02:10pm
Listing Provided by:
Brandon Webster 615-218-0562,
EXIT Prime Realty
Bought with:
Joanie O'Saile, 375714
EXIT Prime Realty
Source: RealTracs MLS as distributed by MLS GRID,MLS#: 2771307
Facts & features
Interior
Bedrooms & bathrooms
- Bedrooms: 4
- Bathrooms: 3
- Full bathrooms: 3
- Main level bedrooms: 3
Bedroom 1
- Features: Full Bath
- Level: Full Bath
- Area: 192 Square Feet
- Dimensions: 16x12
Bedroom 2
- Area: 130 Square Feet
- Dimensions: 13x10
Bedroom 3
- Area: 100 Square Feet
- Dimensions: 10x10
Bedroom 4
- Features: Bath
- Level: Bath
- Area: 238 Square Feet
- Dimensions: 17x14
Bonus room
- Features: Second Floor
- Level: Second Floor
- Area: 525 Square Feet
- Dimensions: 35x15
Dining room
- Features: Separate
- Level: Separate
- Area: 156 Square Feet
- Dimensions: 13x12
Kitchen
- Area: 240 Square Feet
- Dimensions: 20x12
Living room
- Area: 336 Square Feet
- Dimensions: 24x14
Heating
- Central
Cooling
- Central Air
Appliances
- Included: Dishwasher, Disposal, Microwave, Refrigerator, Electric Oven, Electric Range
- Laundry: Electric Dryer Hookup, Washer Hookup
Features
- Ceiling Fan(s), Extra Closets
- Flooring: Carpet, Wood, Tile
- Basement: Unfinished
- Has fireplace: No
Interior area
- Total structure area: 3,484
- Total interior livable area: 3,484 sqft
- Finished area above ground: 3,484
Property
Parking
- Total spaces: 4
- Parking features: Garage Door Opener, Garage Faces Side, Aggregate, Circular Driveway, Driveway
- Garage spaces: 2
- Uncovered spaces: 2
Features
- Levels: Two
- Stories: 2
- Patio & porch: Porch, Covered, Deck
Lot
- Size: 2.37 Acres
- Dimensions: 275.33 x 361 IRR
Details
- Parcel number: 033 11100 000
- Special conditions: Standard
Construction
Type & style
- Home type: SingleFamily
- Property subtype: Single Family Residence, Residential
Materials
- Vinyl Siding
- Roof: Shingle
Condition
- New construction: No
- Year built: 1994
Utilities & green energy
- Sewer: Septic Tank
- Water: Public
- Utilities for property: Water Available
Community & neighborhood
Location
- Region: Portland
- Subdivision: None
Price history
| Date | Event | Price |
|---|---|---|
| 3/21/2025 | Sold | $560,000+0%$161/sqft |
Source: | ||
| 12/31/2024 | Contingent | $559,900$161/sqft |
Source: | ||
| 12/21/2024 | Price change | $559,900-30%$161/sqft |
Source: | ||
| 10/18/2024 | Listed for sale | $799,900-8.6%$230/sqft |
Source: | ||
| 10/16/2024 | Listing removed | $875,000$251/sqft |
Source: | ||
Public tax history
| Year | Property taxes | Tax assessment |
|---|---|---|
| 2024 | $3,822 +21.9% | $164,675 +79.1% |
| 2023 | $3,136 +2.7% | $91,925 -75% |
| 2022 | $3,053 +46.8% | $367,700 |
Find assessor info on the county website
Neighborhood: 37148
Nearby schools
GreatSchools rating
- 8/10Clyde Riggs Elementary SchoolGrades: K-5Distance: 1.5 mi
- 6/10Portland East Middle SchoolGrades: 6-8Distance: 1.5 mi
- 4/10Portland High SchoolGrades: 9-12Distance: 2.9 mi
Schools provided by the listing agent
- Elementary: Clyde Riggs Elementary
- Middle: Portland East Middle School
- High: Portland High School
Source: RealTracs MLS as distributed by MLS GRID. This data may not be complete. We recommend contacting the local school district to confirm school assignments for this home.
Get a cash offer in 3 minutes
Find out how much your home could sell for in as little as 3 minutes with a no-obligation cash offer.
Estimated market value$554,500
Get a cash offer in 3 minutes
Find out how much your home could sell for in as little as 3 minutes with a no-obligation cash offer.
Estimated market value
$554,500
