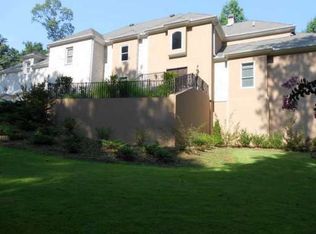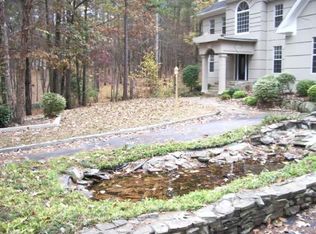This is a rare opportunity to purchase in the prestigious High Point community, a sought-after southwest Atlanta location. This stately 1972-built estate with gated entry, situated on just over two full wooded acres at the foot of a private cul-de-sac has a tremendous presence and gorgeous curb appeal. Guests are welcomed into a classic entry foyer with original slate flooring, winding staircase and crystal chandelier. Light-filled rooms throughout. Sunny living room. Formal dining room seats 12. The efficient chef's kitchen with island and lots of cabinets is adjacent to the separate breakfast room with double French doors opening out to a lovely sunroom, patio and backyard perfect for entertaining and comfortable living. The enormous master suite is on the main with en-suite bath and walk-in closets. Front and rear stairs lead to 4 spacious bedrooms upstairs, each with amazing closet space. The large, sunken, fireside family room off the breakfast area has double French doors which open to the sunroom. The High Point community is a beautiful walkable neighborhood convenient to Camp Creek Marketplace, grocery, shopping, dining, entertainment, parks and amphitheater. And with fast access to the highways, it's a short commute to most destinations around the metro area, including an easy 15 minutes to Hartsfield/Jackson International Airport.
This property is off market, which means it's not currently listed for sale or rent on Zillow. This may be different from what's available on other websites or public sources.

