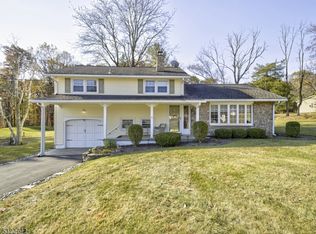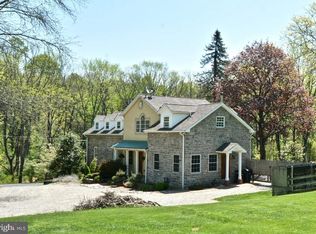Situated on a level 2.57 acre lot in close proximity to Flemington Boro. Custom home features an open floor plan, kitchen with breakfast bar that opens to the living/dining room with fireplace. Den/office, 2 bedrooms & full bath complete the main level. 2nd floor features a master suite with double closet, full bath with shower & walk-in attic space for storage. Fourth bedroom and main bath complete the 2nd floor. Inside entry to basement with utility room and laundry hook up. Large detached 2-car garage with finished space above. Attached to the garage is 2 story finished space that could be detached office or in-law space. Detached 1,800 square foot masonry barn (previously used for horses). Main house is solid but needs updating. Price reflects condition. SOLD AS IS.
This property is off market, which means it's not currently listed for sale or rent on Zillow. This may be different from what's available on other websites or public sources.

