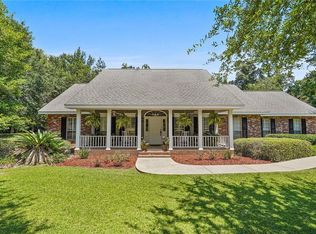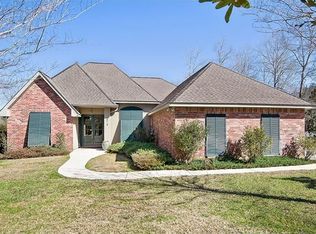Closed
Price Unknown
100 Old Creek Rd, Folsom, LA 70437
4beds
3,200sqft
Single Family Residence
Built in 1999
1.42 Acres Lot
$424,800 Zestimate®
$--/sqft
$3,083 Estimated rent
Maximize your home sale
Get more eyes on your listing so you can sell faster and for more.
Home value
$424,800
$387,000 - $463,000
$3,083/mo
Zestimate® history
Loading...
Owner options
Explore your selling options
What's special
Enjoy the quiet, calm charm of Folsom in this lovely Acadian style home in Annendell subdivision. This home features 4 bedrooms and 3.5 bathrooms plus an bonus space, an oversized office (would also be a great homeschool room or playroom), and a 35 foot sunroom - great for keeping your plants thriving through the winter. Home sits alone in a cul-de-sac on nearly 1.5 acres, providing extra privacy and space for kids to play. Yard provides ample space for a large garden as well as a view of the creek and pond that line the back of the property. Hardwood flooring, stainless steel appliances, 2 car garage, storage building (with electricity), shed, jetted tub in master, and the list goes on. New roof in 2023. Nationally recognized, blue-ribbon Folsom schools. Less than 1 mile from the intersection of Hwy 40 and Hwy 25. Restaurants, groceries, and shopping all available within 5 minutes. Only 15 minutes to Covington and 20 minutes to Franklinton. Come see what Folsom has to offer!
Owner/agent.
Zillow last checked: 8 hours ago
Listing updated: August 05, 2025 at 04:10pm
Listed by:
Sarah Leger 985-807-0001,
1 Percent Lists
Bought with:
Linda Lobre
United Real Estate Partners
Source: GSREIN,MLS#: 2489764
Facts & features
Interior
Bedrooms & bathrooms
- Bedrooms: 4
- Bathrooms: 4
- Full bathrooms: 3
- 1/2 bathrooms: 1
Primary bedroom
- Description: Flooring: Carpet
- Level: First
- Dimensions: 14.7 X 18.6
Bedroom
- Description: Flooring: Carpet
- Level: First
- Dimensions: 12.0 X 15.0
Bedroom
- Description: Flooring: Carpet
- Level: First
- Dimensions: 13.0 X 12.0
Bedroom
- Description: Flooring: Plank,Simulated Wood
- Level: Second
- Dimensions: 24.0 X 20.0
Breakfast room nook
- Description: Flooring: Tile
- Level: First
- Dimensions: 11.3 X 10.4
Dining room
- Description: Flooring: Wood
- Level: First
- Dimensions: 17.9 X 12.1
Kitchen
- Description: Flooring: Tile
- Level: First
- Dimensions: 12.0 X 11.3
Laundry
- Description: Flooring: Tile
- Level: First
- Dimensions: 11.8 X 7.2
Living room
- Description: Flooring: Wood
- Level: First
- Dimensions: 19.1 X 15.7
Office
- Description: Flooring: Plank,Simulated Wood
- Level: Second
- Dimensions: 24.3 X 11.5
Other
- Description: Flooring: Plank,Simulated Wood
- Level: Second
- Dimensions: 24.0 X 11.0
Sunroom
- Description: Flooring: Tile
- Level: First
- Dimensions: 35.0 X 6.0
Heating
- Central
Cooling
- Central Air, Ductless, Wall Unit(s)
Appliances
- Included: Dishwasher, Microwave, Oven, Range, Refrigerator
Features
- Attic, Ceiling Fan(s), Pantry, Stainless Steel Appliances, Vaulted Ceiling(s), Wired for Sound
- Has fireplace: Yes
- Fireplace features: Gas
Interior area
- Total structure area: 3,770
- Total interior livable area: 3,200 sqft
Property
Parking
- Parking features: Garage, Off Street, Two Spaces
- Has garage: Yes
Features
- Levels: Two
- Stories: 2
- Patio & porch: Wood, Porch
- Exterior features: Porch
- Pool features: None
Lot
- Size: 1.42 Acres
- Dimensions: 200 x 290 x 203
- Features: 1 to 5 Acres, Cul-De-Sac, City Lot, Pond on Lot, Stream/Creek
Details
- Additional structures: Other, Shed(s)
- Parcel number: 70437100OLDCREEKRD
- Special conditions: None
Construction
Type & style
- Home type: SingleFamily
- Architectural style: Acadian
- Property subtype: Single Family Residence
Materials
- Foundation: Slab
- Roof: Asphalt,Shingle
Condition
- Very Good Condition
- Year built: 1999
Utilities & green energy
- Sewer: Septic Tank
- Water: Public
Community & neighborhood
Security
- Security features: Security System
Location
- Region: Folsom
- Subdivision: New Subdivision
HOA & financial
HOA
- Has HOA: Yes
- HOA fee: $240 annually
- Association name: Annendell Hoa
Price history
| Date | Event | Price |
|---|---|---|
| 7/31/2025 | Sold | -- |
Source: | ||
| 7/1/2025 | Pending sale | $424,900$133/sqft |
Source: | ||
| 5/24/2025 | Price change | $424,900-0.7%$133/sqft |
Source: | ||
| 5/13/2025 | Price change | $428,000-1.8%$134/sqft |
Source: | ||
| 4/19/2025 | Price change | $436,000-1.8%$136/sqft |
Source: | ||
Public tax history
| Year | Property taxes | Tax assessment |
|---|---|---|
| 2024 | $4,708 +28.3% | $40,422 +34.5% |
| 2023 | $3,669 +86.1% | $30,056 +38.9% |
| 2022 | $1,972 +0.2% | $21,638 |
Find assessor info on the county website
Neighborhood: 70437
Nearby schools
GreatSchools rating
- 8/10Folsom Elementary SchoolGrades: PK-5Distance: 0.5 mi
- 9/10Folsom Junior High SchoolGrades: 6-8Distance: 1.8 mi
- 5/10Covington High SchoolGrades: 9-12Distance: 9.9 mi
Schools provided by the listing agent
- Elementary: Folsom ES
- Middle: Folsom JHS
- High: Covington HS
Source: GSREIN. This data may not be complete. We recommend contacting the local school district to confirm school assignments for this home.
Sell for more on Zillow
Get a free Zillow Showcase℠ listing and you could sell for .
$424,800
2% more+ $8,496
With Zillow Showcase(estimated)
$433,296
