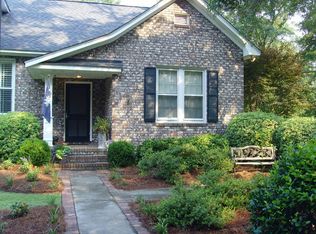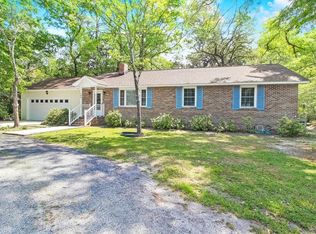Totally charming southern one story with personality plus! A lovely mix of antigues with modern conveniences - this home is a must see! Hardwood floors flow through all living spaces, hallway and bedrooms. Bathrooms and laundry have tile flooring. Large family room boasts custom built-ins for entertainment center and collectibles. Spacious dining room overlooks foyer, family room and beautifully designed kitchen. Love to cook? Wait until you see this! Large center island with wood counter surrounded with plentifiul white cabinets with marble style counters & stainless appliances. Did I mention the farmhouse sink & beautiful chandelier? In-home office is tucked off the living spaces with built-in china cabinet and large storage closet plus room for a desk. Huge lot, Ancient Live Oak Tree!
This property is off market, which means it's not currently listed for sale or rent on Zillow. This may be different from what's available on other websites or public sources.

