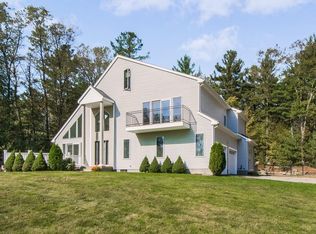Emerson Homes quality specs & workmanship on this proposed Colonial Plan C-324. 3-4 Bedroom option. Hardwoods in dining room & foyer, ceramic tile in master bathroom, central air conditioning, & 2 car-attached garage. Most popular plan by areas Premier Builder. Custom kitchen plan. 2"x6" exterior wall construction. Survey,specs,allowances, plans and builders info attached. Farmers porch, hip roof & fireplace options available. Many plans & price options to choose from. Emerson Homes High Quality Standards. WATERFRONT Pondville Pond.
This property is off market, which means it's not currently listed for sale or rent on Zillow. This may be different from what's available on other websites or public sources.
