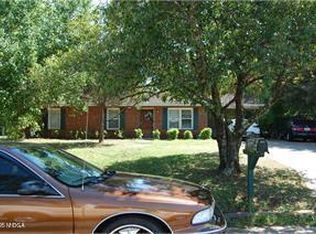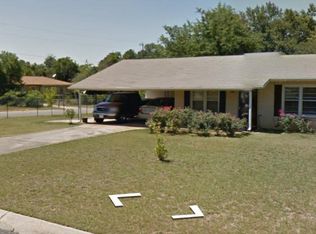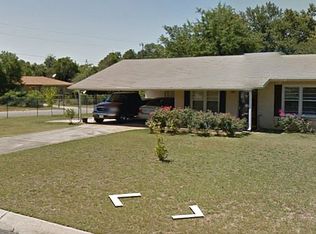Closed
$143,000
100 Oklahoma Ave, Warner Robins, GA 31093
4beds
1,566sqft
Single Family Residence, Residential
Built in 1973
0.3 Acres Lot
$142,700 Zestimate®
$91/sqft
$1,344 Estimated rent
Home value
$142,700
$131,000 - $156,000
$1,344/mo
Zestimate® history
Loading...
Owner options
Explore your selling options
What's special
"Experience the perfect blend of modern comfort and family-friendly convenience at 100 Oklahoma Ave! This spacious 4 bedroom, 2 bathroom home, boasting over 1500 sq ft, has been thoughtfully updated with new vinyl flooring and fresh paint. The versatile bonus room offers a unique flex space, adapting to your lifestyle. The open-concept layout creates a warm and inviting atmosphere. Situated on a large corner lot, the expansive, fenced backyard is perfect for outdoor enjoyment. Benefit from the prime location with schools within walking distance, making it ideal for families with children. Enjoy relaxing on the inviting front porch and embrace the community feel of this Warner Robins gem." Ideal home for First time homeowners or investors looking to expand their portfolio Schedule your tour today!!
Zillow last checked: 8 hours ago
Listing updated: July 01, 2025 at 10:56pm
Listing Provided by:
Jamond Drayton,
Norluxe Realty Atlanta
Bought with:
NON-MLS NMLS
Non FMLS Member
Source: FMLS GA,MLS#: 7554770
Facts & features
Interior
Bedrooms & bathrooms
- Bedrooms: 4
- Bathrooms: 2
- Full bathrooms: 1
- 1/2 bathrooms: 1
- Main level bathrooms: 1
- Main level bedrooms: 4
Bedroom
- Level: Main
Bedroom
- Level: Main
Bedroom
- Level: Main
Bedroom
- Level: Main
Bathroom
- Level: Main
Bathroom
- Level: Main
Bonus room
- Level: Main
Great room
- Level: Main
Heating
- Central, Electric
Cooling
- Central Air, Electric
Appliances
- Included: Dishwasher, Dryer, Electric Oven, Electric Range, Electric Water Heater, Range Hood, Refrigerator, Washer
- Laundry: Laundry Closet
Features
- Other
- Flooring: Vinyl
- Windows: Wood Frames
- Basement: None
- Has fireplace: No
- Fireplace features: None
- Common walls with other units/homes: No One Above
Interior area
- Total structure area: 1,566
- Total interior livable area: 1,566 sqft
Property
Parking
- Parking features: Driveway
- Has uncovered spaces: Yes
Accessibility
- Accessibility features: None
Features
- Levels: One
- Stories: 1
- Patio & porch: Front Porch
- Exterior features: Lighting, Storage
- Pool features: None
- Spa features: None
- Fencing: Back Yard
- Has view: Yes
- View description: Neighborhood
- Waterfront features: None
- Body of water: None
Lot
- Size: 0.30 Acres
- Dimensions: 116 x 112
- Features: Back Yard, Corner Lot
Details
- Additional structures: None
- Parcel number: 0W041A097000
- Other equipment: None
- Horse amenities: None
Construction
Type & style
- Home type: SingleFamily
- Architectural style: Traditional
- Property subtype: Single Family Residence, Residential
Materials
- Brick
- Foundation: Slab
- Roof: Shingle
Condition
- Updated/Remodeled
- New construction: No
- Year built: 1973
Utilities & green energy
- Electric: None
- Sewer: Public Sewer
- Water: Public
- Utilities for property: Cable Available, Electricity Available, Phone Available, Water Available
Green energy
- Energy efficient items: None
- Energy generation: None
Community & neighborhood
Security
- Security features: Security System Leased
Community
- Community features: Other
Location
- Region: Warner Robins
- Subdivision: United Estates
Other
Other facts
- Road surface type: Asphalt
Price history
| Date | Event | Price |
|---|---|---|
| 6/12/2025 | Pending sale | $150,000$96/sqft |
Source: | ||
| 6/12/2025 | Listed for sale | $150,000+4.9%$96/sqft |
Source: | ||
| 6/2/2025 | Sold | $143,000-4.7%$91/sqft |
Source: | ||
| 5/7/2025 | Pending sale | $150,000$96/sqft |
Source: | ||
| 4/5/2025 | Listed for sale | $150,000+96.1%$96/sqft |
Source: | ||
Public tax history
| Year | Property taxes | Tax assessment |
|---|---|---|
| 2024 | $827 -0.5% | $29,720 +11.1% |
| 2023 | $831 +18.2% | $26,760 +18.2% |
| 2022 | $703 +15.7% | $22,640 +14.6% |
Find assessor info on the county website
Neighborhood: 31093
Nearby schools
GreatSchools rating
- 4/10Parkwood Elementary SchoolGrades: PK-5Distance: 0.4 mi
- 6/10Northside Middle SchoolGrades: 6-8Distance: 1 mi
- 4/10Northside High SchoolGrades: 9-12Distance: 0.3 mi
Schools provided by the listing agent
- Elementary: Parkwood
- Middle: Northside
- High: Northside - Houston
Source: FMLS GA. This data may not be complete. We recommend contacting the local school district to confirm school assignments for this home.

Get pre-qualified for a loan
At Zillow Home Loans, we can pre-qualify you in as little as 5 minutes with no impact to your credit score.An equal housing lender. NMLS #10287.


