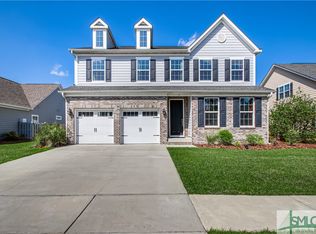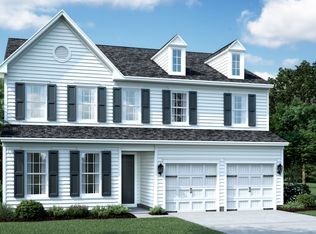Welcome home to Savannah Quarters! This immaculate and move-in ready home featuring an open concept plan, formal dining room, spacious great room, breakfast area off an incredible kitchen and workspace area, granite countertops, beautiful cabinets, master suite on main with an awesome closet with built in cabinetry for linens, a great master bath, with tub separate shower double vanities, and also there are two additional guest bedrooms down with a bath, upstairs, features a 4th bedroom, bath and an incredibly spacious bonus/recreation room. Screened in back porch, additional open patio for grilling, fenced in lawn, the garage has storage cabinets, acrylic flooring, and the spacious laundry room has storage cabinets. Beautifully appointed home with moldings and LV flooring. Don't let this awesome home get away! Enjoy great amenities, golf, tennis, swim, fitness, and dining at the Club! Move-in ready
This property is off market, which means it's not currently listed for sale or rent on Zillow. This may be different from what's available on other websites or public sources.

