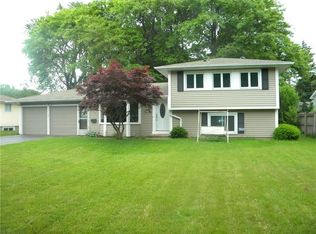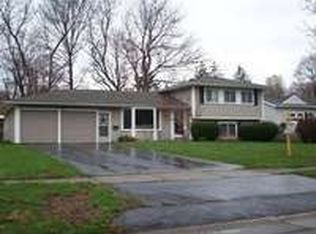Looking to give yourself the gift of a new home this holiday season? Then look no further than 100 Oakbriar Drive! This meticulously maintained 2 bedroom 1 1/2 bath ranch has all the charm of Grandma's house. The spacious living room has a gas fireplace with built in book cases for you to cuddle up in the winter months and a 3 season room off the garage to enjoy the warm Rochester days. All kitchen appliances and washer and dryer included. New electrical panel (2021), hot water tank (2021), new roof (2016), high efficiency furnace and dry finished basement. Make some updates or move right in and start the new year off in a new home. Delayed showings Thursday 12/8 and delayed negotiations until Tuesday, 12/13.
This property is off market, which means it's not currently listed for sale or rent on Zillow. This may be different from what's available on other websites or public sources.

