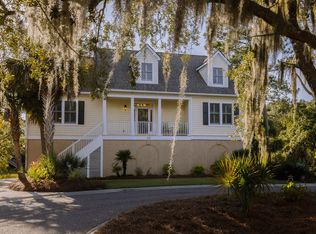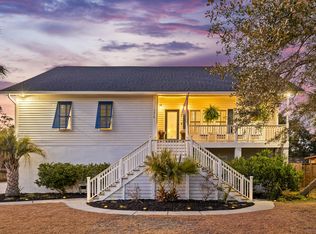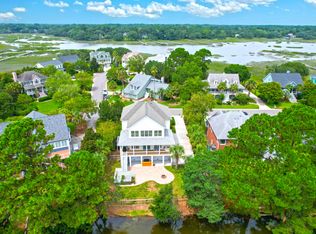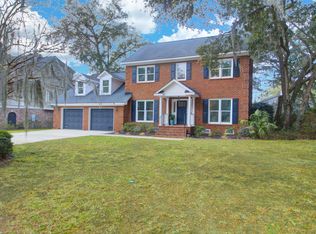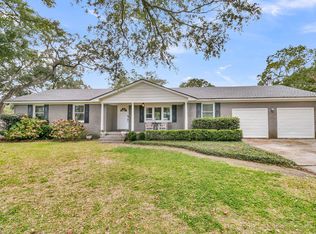Tucked away at the end of a quiet cul-de-sac, through the canopies of the grand live oaks for which the street was named, 100 Oak Turn Road embodies the essence of Lowcountry living. This stunning waterfront home offers panoramic views from nearly every room, with the highlight being a full-length rear porch that invites you to relax and take in the tranquil coastal scenery. The curb appeal is unmatched, with a long and inviting paver driveway leading to a grand split staircase that climbs to a quintessential red-roofed front porch. The home's classic Lowcountry architecture blends timeless design with modern livability, and the elevated construction provides peace of mind and convenient parking and storage below.Inside, the stately home spans 3,132 square feet with 3 bedrooms and3.5 baths, with each bedroom featuring its own private full bath. The main level showcases gorgeous Brazilian cherry floors, recently refinished to highlight their natural warmth and luster. Full-height glass doors and windows line the entire rear of the house, providing stunning marsh views and porch access from each room. The kitchen was remodeled in 2023, with custom cabinetry designed to emulate the charm of a historic home. The kitchen sink looks out over the porch and expansive marsh views, and a breakfast area sits between it and the rear porch. The open-concept living and dining areas are framed by full-height glass doors and windows that fill the space with natural light and showcase sweeping views of the porch and marsh beyond. There is a spacious office/flex room, as well as an additional office/pantry that both look out onto the front porch and gardens. Down the hall is the primary suite, with its own access to the rear porch - perfect for morning coffee or evening sunsets over the water. The primary bathroom is spacious, with an elegant freestanding garden tub as the centerpiece. The shower is equipped with a steam generator for a spa-like experience. The two additional bedroom suites are located upstairs, with each room having its own bathroom and stunning views. There is potential to modify either the office or one upstairs bathroom to create a 4th bedroom or flex space, as shown in the last floorplan sketch. This sketch also shows potential elevator locations. The house exudes pride in homeownership, and the sellers' meticulous maintenance/upgrade records detail over $240k spent during their ownership (see agent docs). Both HVAC units, as well as 1st floor ductwork, were replaced in 2023. All windows on the main level were replaced in 2025, and much of the interior and exterior has been professionally painted in the last year. For nature lovers, this property is truly a birdwatcher's paradise. The lush garden, filled with flowering shrubs and vibrant landscaping, attracts butterflies and smaller songbirds throughout the year. There is a separate water meter for the irrigation system, which allows for more economical watering without paying the sewer fees. Along the creek, larger birds follow a natural flyway, offering frequent sightings of wood storks, ospreys, and even the occasional bald eagle or roseate spoonbill. Launch a paddleboard or kayak from the backyard to access a serene tidal creek, perfect for a quick fishing trip or a scenic aquatic workout. Located in the highly desirable Seaside Estates community on James Island, residents enjoy coveted access to a private boat ramp and dock, scenic walking trails, serene ponds with benches and a waterfront gazebo, and streets lined with majestic live oak trees. Seaside Creek provides access to a pristine network of waterways that culminate at the iconic Morris Island Lighthouse. This area is difficult to access by public boat ramp, offering a reprieve from the heavy boat traffic in many of Charleston's waterways. The neighborhood's peaceful setting is just 10 minutes from Folly Beach and 15 minutes from Downtown Charleston, offering the perfect balance between island relaxation and city amenities. Come experience waterfront Lowcountry living at its finest, in one of the most beautiful and sought-after communities on James Island.
Active contingent
Price cut: $40K (2/3)
$1,310,000
100 Oak Turn Rd, Charleston, SC 29412
3beds
3,132sqft
Est.:
Single Family Residence
Built in 2004
0.37 Acres Lot
$1,278,500 Zestimate®
$418/sqft
$-- HOA
What's special
Quintessential red-roofed front porchGrand split staircaseStunning waterfront home
- 125 days |
- 1,585 |
- 73 |
Likely to sell faster than
Zillow last checked: 8 hours ago
Listing updated: February 20, 2026 at 07:54am
Listed by:
Marshian Homes
Source: CTMLS,MLS#: 25028578
Facts & features
Interior
Bedrooms & bathrooms
- Bedrooms: 3
- Bathrooms: 4
- Full bathrooms: 3
- 1/2 bathrooms: 1
Rooms
- Room types: Family Room, Office, Dining Room, Eat-In-Kitchen, Family, Formal Living, Foyer, Laundry, Separate Dining
Heating
- Central, Electric
Cooling
- Central Air
Appliances
- Laundry: Laundry Room
Features
- Ceiling - Smooth, High Ceilings, Kitchen Island, Walk-In Closet(s), Eat-in Kitchen, Formal Living, Entrance Foyer
- Flooring: Stone, Wood
- Has fireplace: No
Interior area
- Total structure area: 3,132
- Total interior livable area: 3,132 sqft
Property
Parking
- Total spaces: 2
- Parking features: Garage, Garage Door Opener
- Garage spaces: 2
Features
- Levels: Two
- Stories: 2
- Patio & porch: Front Porch, Screened
- Exterior features: Lawn Irrigation
- Fencing: Perimeter
- On waterfront: Yes
- Waterfront features: Marshfront, Tidal Creek, Waterfront
Lot
- Size: 0.37 Acres
Details
- Parcel number: 4270000097
Construction
Type & style
- Home type: SingleFamily
- Property subtype: Single Family Residence
Materials
- Cement Siding
- Foundation: Raised
- Roof: Architectural,Metal
Condition
- New construction: No
- Year built: 2004
Utilities & green energy
- Sewer: Public Sewer
- Utilities for property: Charleston Water Service, Dominion Energy
Community & HOA
Community
- Features: Boat Ramp, Walk/Jog Trails
- Subdivision: Seaside Estates
Location
- Region: Charleston
Financial & listing details
- Price per square foot: $418/sqft
- Tax assessed value: $785,000
- Annual tax amount: $3,778
- Date on market: 10/23/2025
- Listing terms: Any
Estimated market value
$1,278,500
$1.21M - $1.34M
$4,710/mo
Price history
Price history
| Date | Event | Price |
|---|---|---|
| 2/3/2026 | Price change | $1,310,000-3%$418/sqft |
Source: | ||
| 11/7/2025 | Price change | $1,350,000-3.6%$431/sqft |
Source: | ||
| 10/23/2025 | Listed for sale | $1,400,000+16.7%$447/sqft |
Source: | ||
| 4/6/2022 | Listing removed | -- |
Source: | ||
| 2/8/2022 | Contingent | $1,200,000$383/sqft |
Source: | ||
| 1/29/2022 | Listed for sale | $1,200,000+52.9%$383/sqft |
Source: | ||
| 12/17/2019 | Sold | $785,000-1.3%$251/sqft |
Source: | ||
| 11/5/2019 | Pending sale | $795,000$254/sqft |
Source: AgentOwned Charleston Group #19023270 Report a problem | ||
| 8/10/2019 | Price change | $795,000-0.4%$254/sqft |
Source: AgentOwned Charleston Group #19023270 Report a problem | ||
| 6/4/2019 | Price change | $798,000-5.6%$255/sqft |
Source: AgentOwned Charleston Group #19016488 Report a problem | ||
| 5/2/2019 | Price change | $845,000-0.5%$270/sqft |
Source: AgentOwned Charleston Group #19016488 Report a problem | ||
| 3/16/2019 | Listed for sale | $849,000+16.5%$271/sqft |
Source: AgentOwned Charleston Group #19007694 Report a problem | ||
| 7/6/2007 | Sold | $729,000+710%$233/sqft |
Source: Public Record Report a problem | ||
| 1/6/2003 | Sold | $90,000+20%$29/sqft |
Source: Public Record Report a problem | ||
| 2/2/2000 | Sold | $75,000$24/sqft |
Source: Public Record Report a problem | ||
Public tax history
Public tax history
| Year | Property taxes | Tax assessment |
|---|---|---|
| 2024 | $3,778 +3.8% | $29,400 |
| 2023 | $3,638 +2.7% | $29,400 |
| 2022 | $3,543 -4.7% | $29,400 |
| 2021 | $3,720 -3.6% | $29,400 |
| 2020 | $3,859 -6.2% | $29,400 +58% |
| 2019 | $4,115 | $18,610 -9.7% |
| 2017 | $4,115 +53.3% | $20,610 |
| 2016 | $2,684 +4.4% | $20,610 |
| 2015 | $2,570 -3.3% | $20,610 |
| 2014 | $2,658 | -- |
| 2011 | $2,658 -27.3% | -- |
| 2010 | $3,655 -0.7% | $28,440 |
| 2009 | $3,680 +5.9% | $28,440 -2.3% |
| 2008 | $3,474 +0.3% | $29,120 +51.4% |
| 2006 | $3,465 -0.8% | $19,240 |
| 2005 | $3,493 +942.3% | $19,240 +774.5% |
| 2004 | $335 -58.2% | $2,200 -33.3% |
| 2002 | $803 +17.3% | $3,300 +37.5% |
| 2000 | $684 | $2,400 |
Find assessor info on the county website
BuyAbility℠ payment
Est. payment
$6,841/mo
Principal & interest
$6481
Property taxes
$360
Climate risks
Neighborhood: 29412
Nearby schools
GreatSchools rating
- 8/10James Island Elementary SchoolGrades: PK-5Distance: 1.4 mi
- 8/10Camp Road MiddleGrades: 6-8Distance: 2.1 mi
- 9/10James Island Charter High SchoolGrades: 9-12Distance: 1.7 mi
Schools provided by the listing agent
- Elementary: James Island
- Middle: Camp Road
- High: James Island Charter
Source: CTMLS. This data may not be complete. We recommend contacting the local school district to confirm school assignments for this home.
