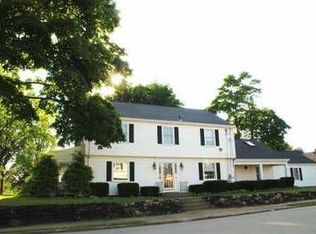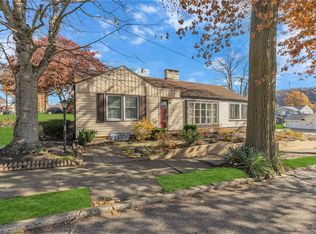Sold for $480,000
$480,000
100 Oak St, Beaver, PA 15009
4beds
3,022sqft
Single Family Residence
Built in 1970
8,712 Square Feet Lot
$493,800 Zestimate®
$159/sqft
$2,241 Estimated rent
Home value
$493,800
$425,000 - $578,000
$2,241/mo
Zestimate® history
Loading...
Owner options
Explore your selling options
What's special
Gorgeous River views create that vacation feeling everyday! The breakfast room...the sun room...the patio...all embrace the beauty of the Ohio River.The home will charm and surprise you when you walk thru the front door. Hardwood floors gleam in the dining room & living room. The family room has a gas fireplace and a wet bar. A door there opens to the patio. There are copious cabinets in the kitchen and the island enhances entertaining. An extra first floor room...office...guest bedroom...has a full shower bath. The laundry room is between the kitchen and garage...and what a garage! The owner had a landscaping business so there is plenty of room for cars, trucks and lawn equipment. The master bedroom has his and her closets and double bowl sinks in the bathroom. All four bedrooms are generously sized. A full basement once housed a pool table and could be a place for fun and crafts. Beaver is home to a first class down town, library and museum. It's quite a town and quite a home.
Zillow last checked: 8 hours ago
Listing updated: September 15, 2025 at 01:53pm
Listed by:
Mary Anne Peluso 724-728-0500,
TOWN CENTER ASSOCIATES LLC
Bought with:
Carissa Sitterly, RS318665
HOWARD HANNA REAL ESTATE SERVICES
Source: WPMLS,MLS#: 1709129 Originating MLS: West Penn Multi-List
Originating MLS: West Penn Multi-List
Facts & features
Interior
Bedrooms & bathrooms
- Bedrooms: 4
- Bathrooms: 3
- Full bathrooms: 3
Primary bedroom
- Level: Main
- Dimensions: 12x10
Primary bedroom
- Level: Upper
- Dimensions: 16x13
Bedroom 2
- Level: Upper
- Dimensions: 15x11
Bedroom 3
- Level: Upper
- Dimensions: 16x11
Bedroom 4
- Level: Upper
- Dimensions: 14x11
Bonus room
- Level: Main
- Dimensions: 18x12
Dining room
- Level: Main
- Dimensions: 13x12
Entry foyer
- Level: Main
- Dimensions: 9x7
Family room
- Level: Main
- Dimensions: 21x13
Kitchen
- Level: Main
- Dimensions: 17x13
Laundry
- Level: Main
- Dimensions: 6x6
Living room
- Level: Main
- Dimensions: 24x13
Heating
- Gas
Cooling
- Central Air
Appliances
- Included: Some Electric Appliances, Cooktop, Dryer, Dishwasher, Disposal, Refrigerator, Washer
Features
- Wet Bar, Kitchen Island
- Flooring: Carpet, Hardwood, Tile
- Basement: Full
- Number of fireplaces: 1
- Fireplace features: Gas
Interior area
- Total structure area: 3,022
- Total interior livable area: 3,022 sqft
Property
Parking
- Total spaces: 3
- Parking features: Attached, Garage, Garage Door Opener
- Has attached garage: Yes
Features
- Levels: Two
- Stories: 2
- Has view: Yes
- View description: River
- Has water view: Yes
- Water view: River
Lot
- Size: 8,712 sqft
- Dimensions: 165 x 76
Details
- Parcel number: 160040309000
Construction
Type & style
- Home type: SingleFamily
- Architectural style: Two Story
- Property subtype: Single Family Residence
Materials
- Brick, Vinyl Siding
- Roof: Asphalt
Condition
- Resale
- Year built: 1970
Utilities & green energy
- Sewer: Public Sewer
- Water: Public
Community & neighborhood
Community
- Community features: Public Transportation
Location
- Region: Beaver
Price history
| Date | Event | Price |
|---|---|---|
| 9/8/2025 | Pending sale | $499,000+4%$165/sqft |
Source: | ||
| 8/8/2025 | Sold | $480,000-3.8%$159/sqft |
Source: | ||
| 8/8/2025 | Contingent | $499,000$165/sqft |
Source: | ||
| 8/4/2025 | Price change | $499,000-3.1%$165/sqft |
Source: | ||
| 7/23/2025 | Price change | $515,000-1.9%$170/sqft |
Source: | ||
Public tax history
| Year | Property taxes | Tax assessment |
|---|---|---|
| 2023 | $9,060 +2.7% | $61,100 |
| 2022 | $8,823 +3% | $61,100 |
| 2021 | $8,566 +6.2% | $61,100 |
Find assessor info on the county website
Neighborhood: 15009
Nearby schools
GreatSchools rating
- NACollege Square El SchoolGrades: K-2Distance: 0.8 mi
- 6/10Beaver Area Middle SchoolGrades: 7-8Distance: 0.8 mi
- 8/10Beaver Area Senior High SchoolGrades: 9-12Distance: 0.8 mi
Schools provided by the listing agent
- District: Beaver Area
Source: WPMLS. This data may not be complete. We recommend contacting the local school district to confirm school assignments for this home.
Get pre-qualified for a loan
At Zillow Home Loans, we can pre-qualify you in as little as 5 minutes with no impact to your credit score.An equal housing lender. NMLS #10287.

